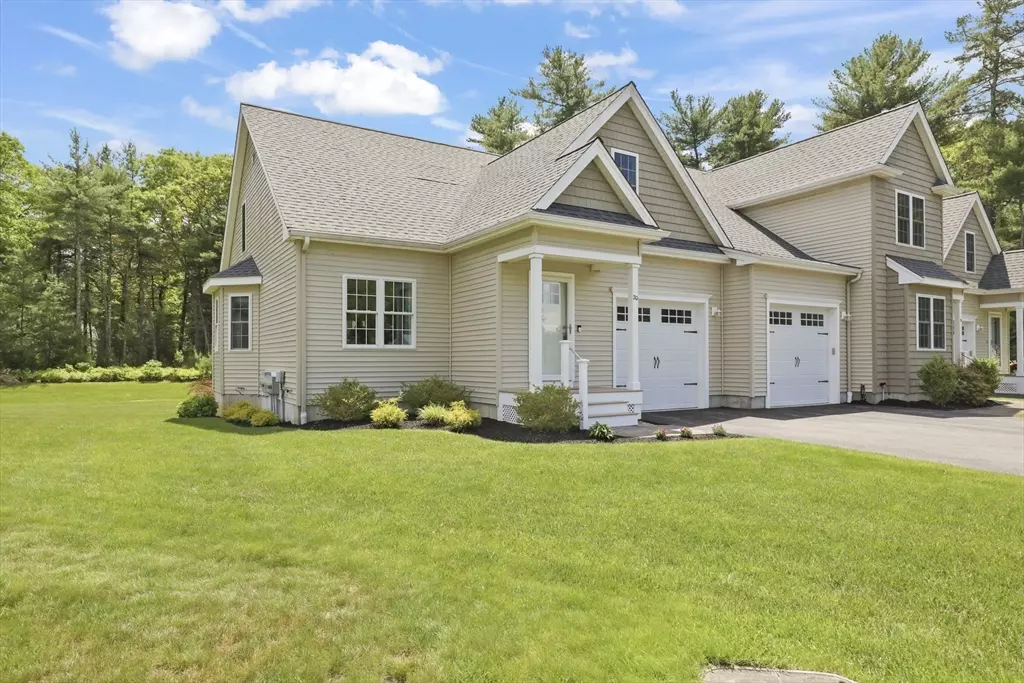$550,000
$569,000
3.3%For more information regarding the value of a property, please contact us for a free consultation.
20 Santana Way #20 Carver, MA 02330
2 Beds
2.5 Baths
1,702 SqFt
Key Details
Sold Price $550,000
Property Type Condo
Sub Type Condominium
Listing Status Sold
Purchase Type For Sale
Square Footage 1,702 sqft
Price per Sqft $323
MLS Listing ID 73382149
Sold Date 07/29/25
Bedrooms 2
Full Baths 2
Half Baths 1
HOA Fees $211/mo
Year Built 2020
Annual Tax Amount $6,151
Tax Year 2025
Property Sub-Type Condominium
Property Description
Welcome to the Residences of White Oak. An adult 55+ community. This like new end unit over looks gorgeous tree lined back yard.. You'll love the open floor plan. Crown molding. Gleaming hardwood floors in the living room and kitchen. Cathedral ceiling kitchen has a beautiful island with more storage space. Half bath off living room perfect for guests. Main bedroom is on the first floor and has a large walk in closet. Off the main bedroom is a pretty full bath with double sinks. Laundry is on the first floor. Second floor has a loft that leads to a spacious second bedroom that has a large closet and a full bath. Sliders in kitchen/dining area lead to the deck overlooking the back yard. Full basement is ready to be finished. One car attached garage. Central air. Conveniently located to shopping, routes 58 & 44. Only one occupant has to be 55+
Location
State MA
County Plymouth
Zoning RA
Direction Plymouth St to Santana Way
Rooms
Basement Y
Primary Bedroom Level First
Kitchen Flooring - Hardwood
Interior
Heating Forced Air, Propane
Cooling Central Air
Flooring Carpet, Hardwood
Appliance Range, Dishwasher, Microwave, Plumbed For Ice Maker
Laundry First Floor, In Unit, Electric Dryer Hookup, Washer Hookup
Exterior
Exterior Feature Deck
Garage Spaces 1.0
Community Features Highway Access, Adult Community
Utilities Available for Electric Range, for Electric Oven, for Electric Dryer, Washer Hookup, Icemaker Connection
Roof Type Shingle
Total Parking Spaces 2
Garage Yes
Building
Story 3
Sewer Private Sewer
Water Public
Others
Senior Community true
Acceptable Financing Contract
Listing Terms Contract
Read Less
Want to know what your home might be worth? Contact us for a FREE valuation!

Our team is ready to help you sell your home for the highest possible price ASAP
Bought with Kelly Woolson • RE/MAX Real Estate Center
GET MORE INFORMATION





