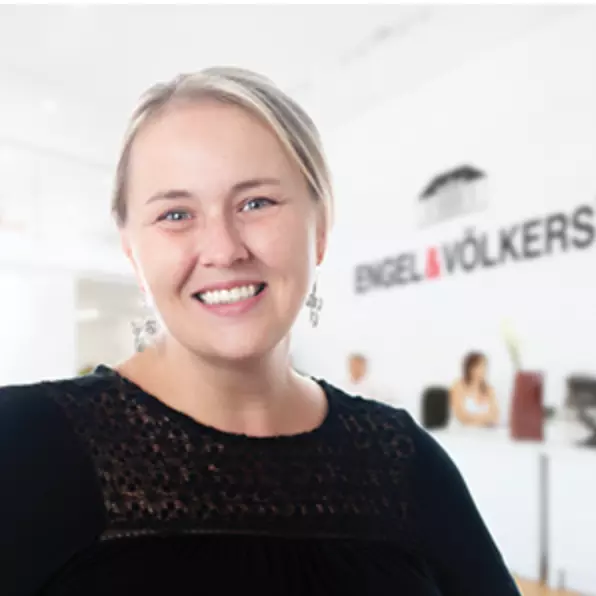$2,500,000
$2,500,000
For more information regarding the value of a property, please contact us for a free consultation.
36 Blake Road Brookline, MA 02445
4 Beds
2.5 Baths
2,789 SqFt
Key Details
Sold Price $2,500,000
Property Type Single Family Home
Sub Type Single Family Residence
Listing Status Sold
Purchase Type For Sale
Square Footage 2,789 sqft
Price per Sqft $896
MLS Listing ID 73388794
Sold Date 07/24/25
Style Colonial
Bedrooms 4
Full Baths 2
Half Baths 1
HOA Y/N false
Year Built 1930
Annual Tax Amount $21,318
Tax Year 2025
Lot Size 8,276 Sqft
Acres 0.19
Property Sub-Type Single Family Residence
Property Description
Set between Brookline Village, Coolidge Corner & Washington Sq., this rare brick Colonial delivers privacy, space & serious curb appeal. The fully fenced backyard is a showstopper—ideal for summer BBQs, a hammock nap, or dining al fresco on the sun-filled patio. Inside, the chef's kitchen flows to spacious living & dining areas, framed by elegant archways, two fireplaces & a dedicated home office. Upstairs: 4 true bedrooms, including a serene primary suite with en suite bath. Central A/C. 2-car garage. Bonus/game room. This inviting home blends period charm with modern comfort—convenient to parks, restaurants, schools, shops & transit. A true neighborhood gem with flexible living space, architectural detail, and a layout that works for today's lifestyle. An exceptional value in today's market for a move-in ready single family in a premier Brookline location. Seller welcomes offers with requests for buyer concessions. OH Thurs 4–5pm, Sat 12–1pm, Sun 11:30–12:30pm. Offers due Mon at 2pm.
Location
State MA
County Norfolk
Zoning S-7
Direction Tappan St. to Blake Rd. or Gardner St. to Blake Rd.
Rooms
Basement Full, Partially Finished, Garage Access
Primary Bedroom Level Second
Dining Room Flooring - Wood, Lighting - Pendant, Lighting - Overhead
Kitchen Flooring - Stone/Ceramic Tile, Countertops - Stone/Granite/Solid, Countertops - Upgraded, Cabinets - Upgraded, Exterior Access, Recessed Lighting, Remodeled, Stainless Steel Appliances, Gas Stove, Lighting - Pendant, Lighting - Overhead
Interior
Interior Features Closet, Lighting - Pendant, Lighting - Overhead, Pantry, Home Office, Library, Foyer, Entry Hall, Game Room, Mud Room
Heating Forced Air, Natural Gas, Fireplace
Cooling Central Air
Flooring Wood, Tile, Flooring - Wood, Flooring - Stone/Ceramic Tile
Fireplaces Number 2
Fireplaces Type Living Room
Appliance Gas Water Heater, Water Heater, Range, Dishwasher, Disposal, Refrigerator, Freezer, Washer, Dryer, Range Hood
Laundry In Basement, Gas Dryer Hookup
Exterior
Exterior Feature Porch - Screened, Patio, Fenced Yard, Garden
Garage Spaces 2.0
Fence Fenced/Enclosed, Fenced
Community Features Public Transportation, Shopping, Park, Golf, Medical Facility, Highway Access, Public School, T-Station
Utilities Available for Gas Range, for Gas Oven, for Gas Dryer
Roof Type Slate
Total Parking Spaces 2
Garage Yes
Building
Foundation Concrete Perimeter
Sewer Public Sewer
Water Public
Architectural Style Colonial
Schools
Elementary Schools Runkle
High Schools Bhs
Others
Senior Community false
Read Less
Want to know what your home might be worth? Contact us for a FREE valuation!

Our team is ready to help you sell your home for the highest possible price ASAP
Bought with Chuck Silverston Team • Gibson Sotheby's International Realty
GET MORE INFORMATION





