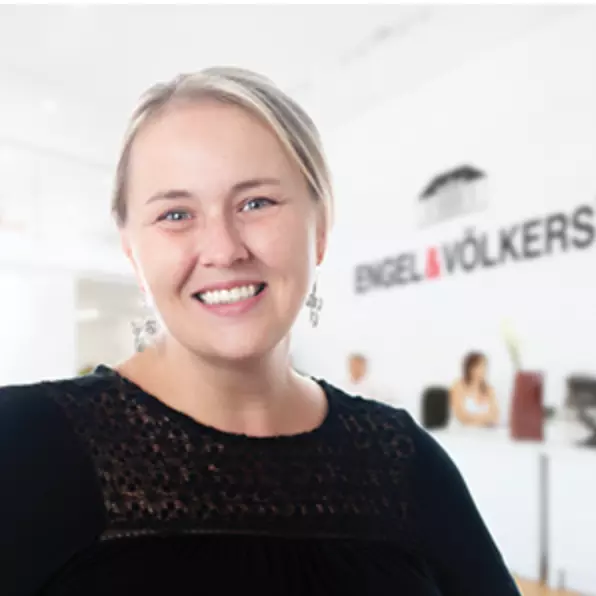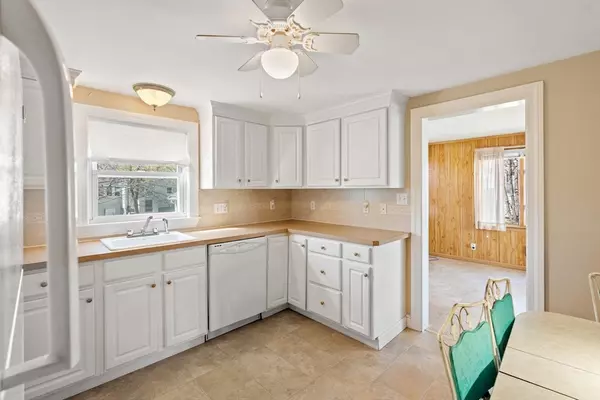$560,000
$534,900
4.7%For more information regarding the value of a property, please contact us for a free consultation.
11 Nicholson St Lynn, MA 01905
3 Beds
2 Baths
1,431 SqFt
Key Details
Sold Price $560,000
Property Type Single Family Home
Sub Type Single Family Residence
Listing Status Sold
Purchase Type For Sale
Square Footage 1,431 sqft
Price per Sqft $391
MLS Listing ID 73365340
Sold Date 07/22/25
Style Cape
Bedrooms 3
Full Baths 2
HOA Y/N false
Year Built 1950
Annual Tax Amount $5,906
Tax Year 2025
Lot Size 6,534 Sqft
Acres 0.15
Property Sub-Type Single Family Residence
Property Description
Nestled on a dead-end street, 11 Nicholson Street is a charming home that has been cared for by a single family over the years. Conveniently located just minutes from Route 1, shopping, schools, & the beach, this home offers both comfort & convenience. Inside, you'll find an eat-in kitchen, a formal dining room with built-ins, & spacious living room. The first floor also includes a bedroom with hardwood, a bathroom with shower, & a den that leads to the back deck. Upstairs, two generously sized front-to-back bedrooms with large closets & hardwood floors share a full bathroom. The partially finished lower level features a laundry area & plenty of room for storage. Outside, the fenced yard is ideal for hosting barbecues, gardening, or simply enjoying the outdoors. The oversized garage provides ample space for a car, lawn equipment, and snow gear. With easy access to the city and a peaceful, residential setting, this home is a rare find. Offer deadline Monday May 5 at 5pm.
Location
State MA
County Essex
Zoning R2
Direction Walnut Street to Harmon Street to Nicholson Street.
Rooms
Basement Full, Partially Finished
Primary Bedroom Level Second
Interior
Interior Features Den
Heating Baseboard, Oil
Cooling None
Flooring Wood, Tile, Carpet
Fireplaces Number 1
Appliance Electric Water Heater, Range, Refrigerator, Washer, Dryer
Laundry Electric Dryer Hookup
Exterior
Exterior Feature Deck, Fenced Yard, Garden
Garage Spaces 1.0
Fence Fenced
Community Features Shopping, Park, Walk/Jog Trails, Golf, Highway Access, House of Worship, Public School
Utilities Available for Electric Range, for Electric Dryer
Roof Type Shingle
Total Parking Spaces 2
Garage Yes
Building
Lot Description Level
Foundation Block
Sewer Public Sewer
Water Public
Architectural Style Cape
Others
Senior Community false
Read Less
Want to know what your home might be worth? Contact us for a FREE valuation!

Our team is ready to help you sell your home for the highest possible price ASAP
Bought with Ella Goren • Sunrise Realty & Investment LLC
GET MORE INFORMATION





