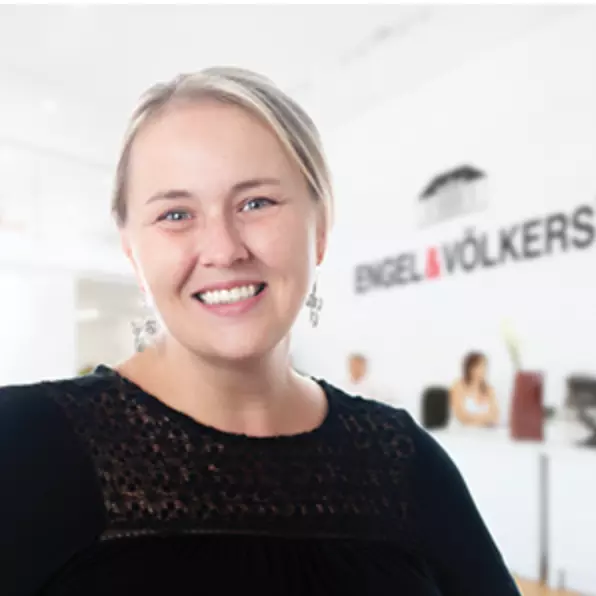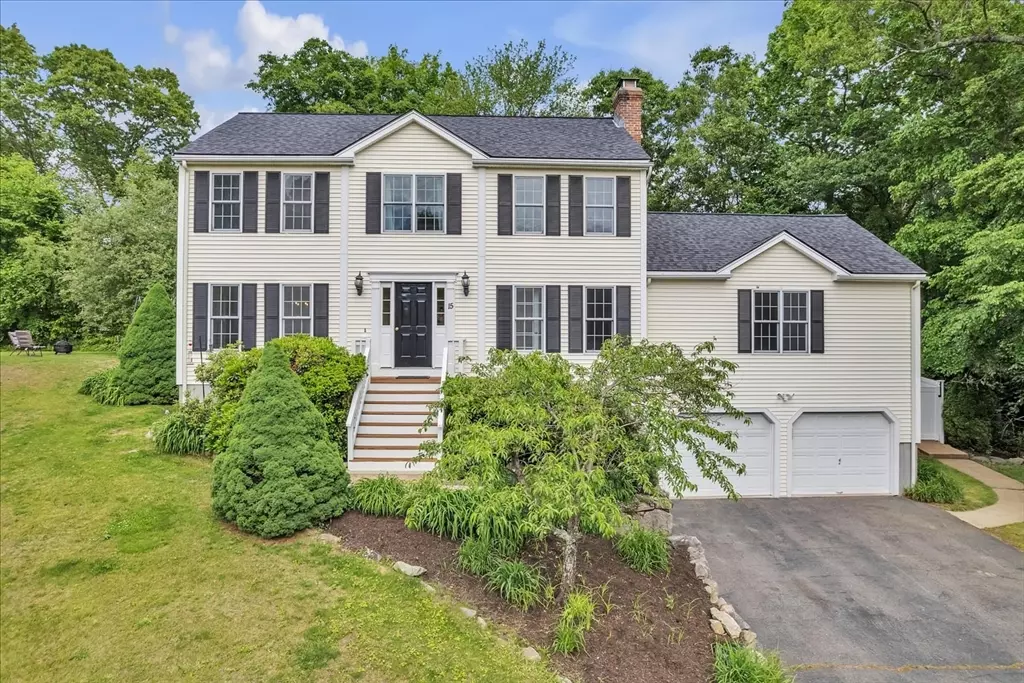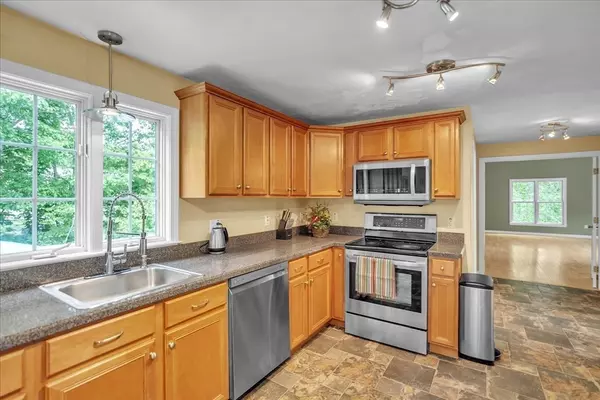$720,000
$685,000
5.1%For more information regarding the value of a property, please contact us for a free consultation.
15 Sequoia Lane Uxbridge, MA 01569
4 Beds
2.5 Baths
2,448 SqFt
Key Details
Sold Price $720,000
Property Type Single Family Home
Sub Type Single Family Residence
Listing Status Sold
Purchase Type For Sale
Square Footage 2,448 sqft
Price per Sqft $294
MLS Listing ID 73381640
Sold Date 07/16/25
Style Colonial
Bedrooms 4
Full Baths 2
Half Baths 1
HOA Y/N false
Year Built 2002
Annual Tax Amount $7,844
Tax Year 2025
Lot Size 1.010 Acres
Acres 1.01
Property Sub-Type Single Family Residence
Property Description
This warm and inviting colonial home offers the perfect blend of comfort, space, and charm in a cul-de-sac neighborhood. Step inside to find a cabinet-packed, eat-in kitchen, a formal dining room perfect for entertaining, and a spacious formal living room. The highlight of the first floor is the expansive great room, featuring hardwood floors and a stunning floor-to-ceiling wood-burning fireplace — a cozy gathering spot year-round. Upstairs, you'll find four generously sized bedrooms, including a luxurious master suite complete with a large walk-in closet, master bath with a relaxing jacuzzi tub and separate shower. Convenience with first-floor laundry and plenty of storage throughout. Step outside to enjoy a heated inground pool — perfect for summer fun — and a flat, partially fenced side yard ideal for play, pets, or gardening. Enjoy your very own peach tree. High ceilings in basement allows for future expansion. This home has so much to offer both inside and out!
Location
State MA
County Worcester
Zoning RC
Direction East St to Waucantuck to Sequoia
Rooms
Family Room Wood / Coal / Pellet Stove, Cathedral Ceiling(s), Ceiling Fan(s), Flooring - Hardwood, French Doors
Basement Full, Unfinished
Primary Bedroom Level Second
Dining Room Flooring - Hardwood
Kitchen Flooring - Stone/Ceramic Tile, Stainless Steel Appliances
Interior
Heating Baseboard
Cooling None
Flooring Wood, Tile, Carpet
Fireplaces Number 1
Appliance Range, Dishwasher, Microwave, Refrigerator, Washer, Dryer
Laundry First Floor
Exterior
Exterior Feature Deck, Pool - Inground Heated, Fenced Yard
Garage Spaces 2.0
Fence Fenced
Pool Pool - Inground Heated
Roof Type Shingle
Total Parking Spaces 7
Garage Yes
Private Pool true
Building
Lot Description Wooded
Foundation Concrete Perimeter
Sewer Private Sewer
Water Public
Architectural Style Colonial
Others
Senior Community false
Read Less
Want to know what your home might be worth? Contact us for a FREE valuation!

Our team is ready to help you sell your home for the highest possible price ASAP
Bought with David Serpa • Coldwell Banker Realty - Franklin
GET MORE INFORMATION





