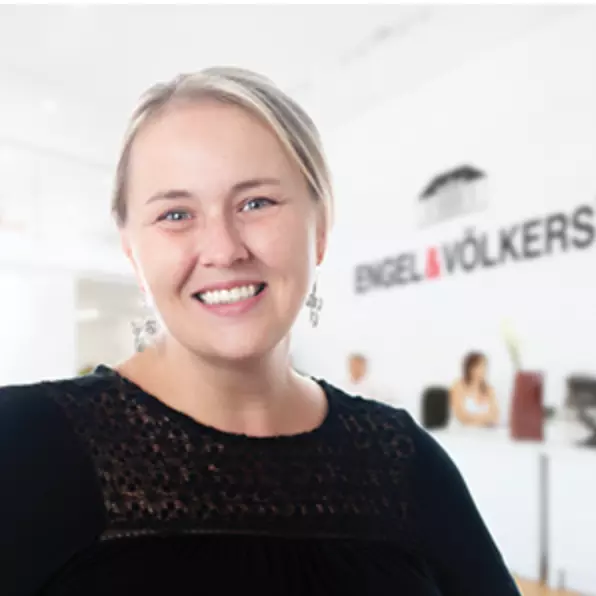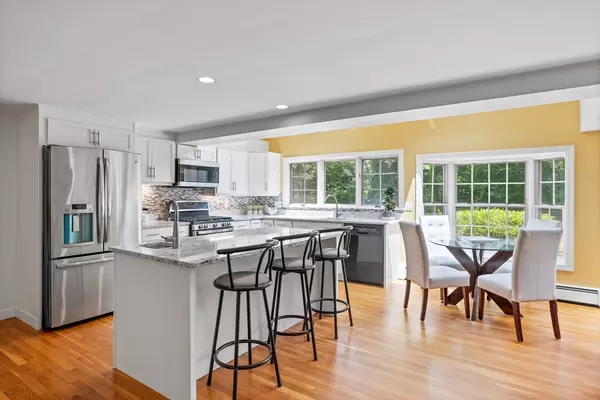$1,265,000
$1,125,000
12.4%For more information regarding the value of a property, please contact us for a free consultation.
1 Emerson Dr Acton, MA 01720
4 Beds
2.5 Baths
3,522 SqFt
Key Details
Sold Price $1,265,000
Property Type Single Family Home
Sub Type Single Family Residence
Listing Status Sold
Purchase Type For Sale
Square Footage 3,522 sqft
Price per Sqft $359
Subdivision Robbins Park
MLS Listing ID 73384903
Sold Date 07/21/25
Style Colonial
Bedrooms 4
Full Baths 2
Half Baths 1
HOA Y/N false
Year Built 1960
Annual Tax Amount $14,806
Tax Year 2025
Lot Size 0.570 Acres
Acres 0.57
Property Sub-Type Single Family Residence
Property Description
Welcome to Desirable Robbins Park! Beautiful Colonial on landscaped corner lot with modern updates and many extras. The sun-filled family room features a gas fireplace and opens to a center island kitchen with natural quartzite counters, modern cabinetry and views of the backyard gardens. A screened porch provides relaxing space for dining and entertaining. The living room features a wood fireplace and window seat with storage. Upstairs: 4 bedrooms, 2 full baths, including a primary ensuite with cedar closet and loft office. Hardwood floors and custom built-ins throughout. The finished lower level provides versatile space with a finished rec room, bonus room for exercise/hobbies, and an oversized laundry and storage area, complete with pantry, refrigerator, and freezer. Fenced yard with mature gardens, shed and 2-car garage. Take advantage of top-rated Acton-Boxborough schools and Neighborhood Pool Membership. Hop on the Bruce Freeman Rail Trail or major routes from your new home!
Location
State MA
County Middlesex
Zoning R-2
Direction Concord Road to Alcott to Emerson
Rooms
Family Room Ceiling Fan(s), Flooring - Hardwood, Deck - Exterior, Open Floorplan, Lighting - Overhead
Basement Full, Finished, Interior Entry, Bulkhead, Sump Pump
Primary Bedroom Level Second
Dining Room Closet/Cabinets - Custom Built, Flooring - Hardwood, Lighting - Pendant
Kitchen Skylight, Flooring - Hardwood, Window(s) - Bay/Bow/Box, Dining Area, Pantry, Countertops - Stone/Granite/Solid, Kitchen Island, Cabinets - Upgraded, Deck - Exterior, Recessed Lighting, Remodeled, Half Vaulted Ceiling(s)
Interior
Interior Features Closet/Cabinets - Custom Built, Lighting - Overhead, Closet, Recessed Lighting, Den, Bonus Room, Home Office, Internet Available - Broadband
Heating Baseboard, Natural Gas, Ductless
Cooling Ductless
Flooring Tile, Carpet, Hardwood, Flooring - Wall to Wall Carpet, Flooring - Hardwood
Fireplaces Number 2
Fireplaces Type Family Room, Living Room
Appliance Gas Water Heater, Water Heater, Range, Dishwasher, Microwave, Refrigerator, Washer, Dryer
Laundry Flooring - Stone/Ceramic Tile, Pantry, Gas Dryer Hookup, Recessed Lighting, Walk-in Storage, Washer Hookup, In Basement
Exterior
Exterior Feature Porch - Screened, Deck - Composite, Rain Gutters, Storage, Professional Landscaping, Fenced Yard, Garden
Garage Spaces 2.0
Fence Fenced/Enclosed, Fenced
Community Features Public Transportation, Shopping, Pool, Park, Walk/Jog Trails, Golf, Medical Facility, Bike Path, Conservation Area, Highway Access, House of Worship, Public School, T-Station
Utilities Available for Gas Range, for Electric Oven, for Gas Dryer, Washer Hookup
Roof Type Shingle,Rubber
Total Parking Spaces 4
Garage Yes
Building
Lot Description Corner Lot, Cleared, Level
Foundation Concrete Perimeter
Sewer Private Sewer
Water Public
Architectural Style Colonial
Schools
Elementary Schools Choice Of 6
Middle Schools Rj Grey
High Schools Abrhs
Others
Senior Community false
Read Less
Want to know what your home might be worth? Contact us for a FREE valuation!

Our team is ready to help you sell your home for the highest possible price ASAP
Bought with Team Suzanne and Company • Compass
GET MORE INFORMATION





