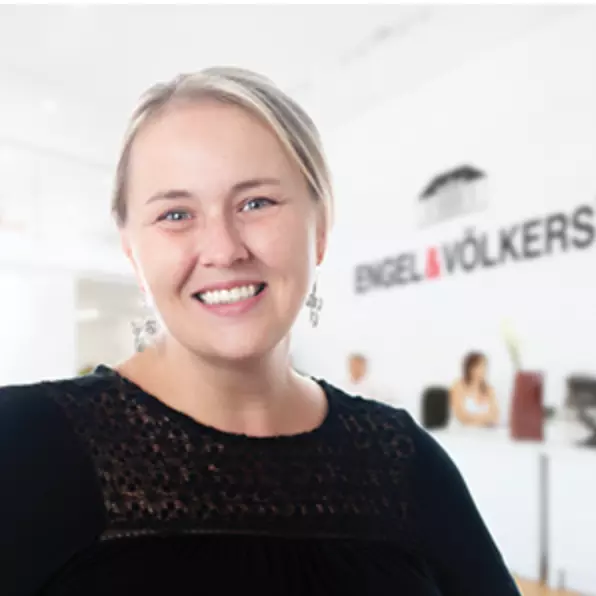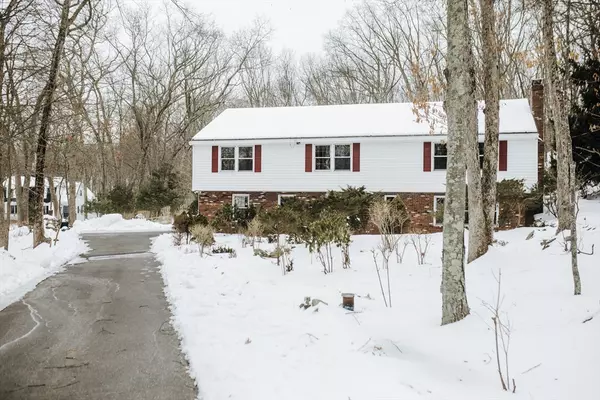$600,000
$599,000
0.2%For more information regarding the value of a property, please contact us for a free consultation.
379 Central St Milford, MA 01757
4 Beds
2.5 Baths
2,305 SqFt
Key Details
Sold Price $600,000
Property Type Single Family Home
Sub Type Single Family Residence
Listing Status Sold
Purchase Type For Sale
Square Footage 2,305 sqft
Price per Sqft $260
MLS Listing ID 73338455
Sold Date 07/18/25
Style Raised Ranch
Bedrooms 4
Full Baths 2
Half Baths 1
HOA Y/N false
Year Built 1978
Annual Tax Amount $6,235
Tax Year 2025
Lot Size 2.650 Acres
Acres 2.65
Property Sub-Type Single Family Residence
Property Description
NEW PRICE!!! $599,000. Welcome Home to this well maintained 4 bed 2.5 bath raised ranch sitting on over 2.5 acres. Your main floor offers 4 bedrooms including a primary suite w attached 3/4 bath, additional full bath, open living/dining room with fireplace and kitchen. Walk out your dining room to a 3 season porch leading to an oversized deck area overlooking you private backyard. Downstairs you will find additional living space with 2nd living room with wood stove, storage area, laundry, half bath and access to your 2 car garage.This home features gleaming hard wood floors on main level and tons of natural light. The basement has built in shelving throughout providing additional storage. Enjoy the peace and tranquility of your backyard oasis. This home has it all and is waiting for a new owner to make this home their own and make your family memory for a lifetime.
Location
State MA
County Worcester
Zoning RC
Direction GPS
Rooms
Basement Full, Partially Finished, Garage Access
Interior
Heating Baseboard, Oil
Cooling None
Fireplaces Number 2
Exterior
Garage Spaces 2.0
Community Features Public Transportation, Shopping, Pool, Tennis Court(s), Park, Walk/Jog Trails, Golf, Medical Facility, Laundromat, Bike Path, Conservation Area, Highway Access, House of Worship, Public School
Total Parking Spaces 2
Garage Yes
Building
Lot Description Wooded, Gentle Sloping
Foundation Concrete Perimeter
Sewer Private Sewer
Water Private
Architectural Style Raised Ranch
Others
Senior Community false
Read Less
Want to know what your home might be worth? Contact us for a FREE valuation!

Our team is ready to help you sell your home for the highest possible price ASAP
Bought with Jacquelyn M. Robinson • Century 21 The Real Estate Group
GET MORE INFORMATION





