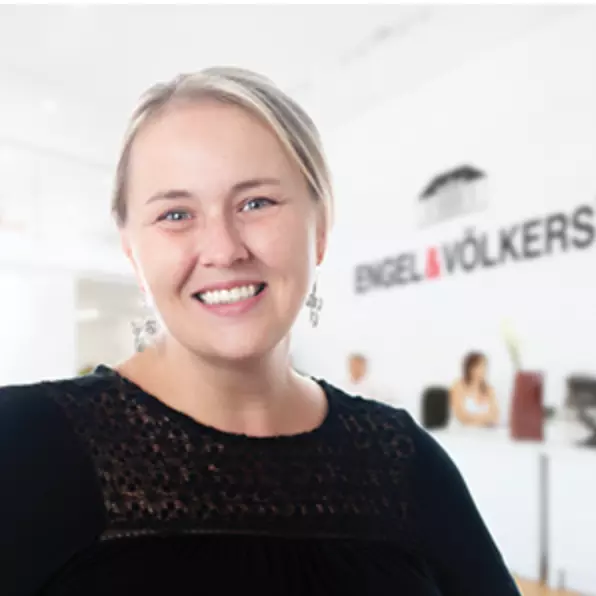$685,000
$699,000
2.0%For more information regarding the value of a property, please contact us for a free consultation.
1 Maple Ridge Drive #1 Burlington, MA 01803
2 Beds
1.5 Baths
1,485 SqFt
Key Details
Sold Price $685,000
Property Type Condo
Sub Type Condominium
Listing Status Sold
Purchase Type For Sale
Square Footage 1,485 sqft
Price per Sqft $461
MLS Listing ID 73386153
Sold Date 07/18/25
Bedrooms 2
Full Baths 1
Half Baths 1
HOA Fees $520/mo
Year Built 1995
Annual Tax Amount $5,864
Tax Year 2025
Property Sub-Type Condominium
Property Description
Tucked into a beloved, maintenance-free community where neighbors feel like old friends, this end-unit townhome offers more than just a place to live, it offers a true sense of community. Pull into your garage, step onto your Farmer's Porch, kick off your shoes, & let the peaceful, beautifully landscaped setting welcome you home. Inside, an open layout flows from the granite kitchen to the dining room then on to the fireplaced living room, setting the tone to relax & unwind. Glass doors lead to a new composite deck plus a private screened-in porch, both overlooking beautiful greenery & mature trees. Upstairs, two neat, clean & spacious bedrooms share a pristine Jack-and-Jill bath & offer plenty of closet storage. Need more? The attic & unfinished lower level are ripe w/potential! At The Villages at Maple Ridge, you'll feel a world away, yet you're just minutes from shopping, dining, theaters, & the express bus ! Nature, neighborly charm, & convenience in one ready-to-move-in package!
Location
State MA
County Middlesex
Zoning PD
Direction Cambridge Street to Corporate Drive to Maple Ridge
Rooms
Basement Y
Primary Bedroom Level Second
Dining Room Flooring - Hardwood, Deck - Exterior, Open Floorplan
Kitchen Dining Area, Countertops - Stone/Granite/Solid, Gas Stove
Interior
Heating Forced Air, Natural Gas
Cooling Central Air
Flooring Tile, Carpet, Hardwood
Fireplaces Number 1
Fireplaces Type Living Room
Appliance Range, Dishwasher, Refrigerator, Washer, Dryer
Laundry Laundry Closet, Electric Dryer Hookup, Washer Hookup, First Floor, In Unit
Exterior
Exterior Feature Porch - Screened, Deck
Garage Spaces 1.0
Community Features Public Transportation, Shopping, Park, Walk/Jog Trails, Bike Path, Conservation Area, Highway Access, House of Worship, Public School
Utilities Available for Gas Range, for Electric Dryer, Washer Hookup
Roof Type Shingle
Total Parking Spaces 1
Garage Yes
Building
Story 2
Sewer Public Sewer
Water Public
Others
Pets Allowed Yes w/ Restrictions
Senior Community false
Read Less
Want to know what your home might be worth? Contact us for a FREE valuation!

Our team is ready to help you sell your home for the highest possible price ASAP
Bought with Michaela Mannetta • Coldwell Banker Realty
GET MORE INFORMATION





