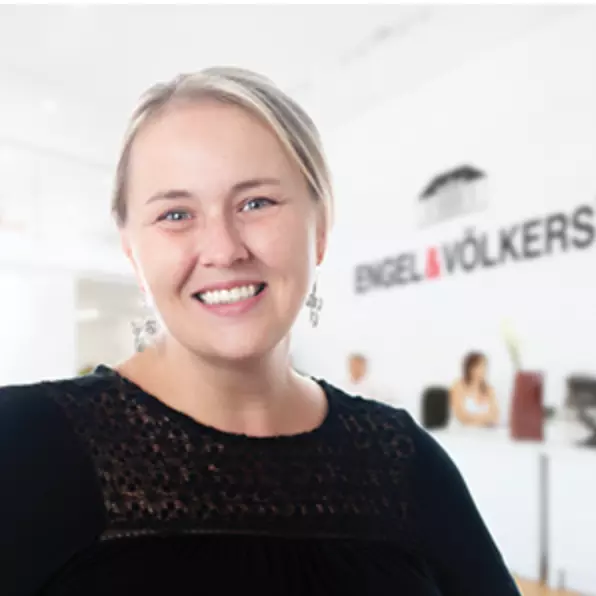$670,000
$600,000
11.7%For more information regarding the value of a property, please contact us for a free consultation.
35 Boudreau Ave Marlborough, MA 01752
5 Beds
2 Baths
1,867 SqFt
Key Details
Sold Price $670,000
Property Type Multi-Family
Sub Type Multi Family
Listing Status Sold
Purchase Type For Sale
Square Footage 1,867 sqft
Price per Sqft $358
MLS Listing ID 73388917
Sold Date 07/18/25
Bedrooms 5
Full Baths 2
Year Built 1900
Annual Tax Amount $5,329
Tax Year 2025
Lot Size 6,098 Sqft
Acres 0.14
Property Sub-Type Multi Family
Property Description
Welcome to 35 Boudreau Ave, Marlborough. Pride of ownership shines in this solid and versatile two-family home. Both units have been thoughtfully maintained and quality updates over time, Please see attached list of updates. Offering a great opportunity for homeowners and investors alike. Whether you're looking for an income property or a multi-generational living setup, this home delivers value, flexibility, and lasting quality. The first floor unit features 3 bedrooms, an updated kitchen, full bath, hardwoods, and spacious living area. The second floor unit offers 2 bedrooms & an additional room w/o closet, eat-in kitchen, hardwoods, and a spacious living area. Both units have in-unit laundry. Oversize detached 2+ car garage, plenty of additional off-street parking. Entire house Upgraded electrical and plumbing. Separate Utilities & heat. Conveniently located near schools, shopping, and major highways, 495, 290, RT20, RT85.
Location
State MA
County Middlesex
Zoning A3
Direction Pleasant st, Spring to Boudreau
Rooms
Basement Interior Entry, Bulkhead, Concrete, Unfinished
Interior
Interior Features Ceiling Fan(s), Upgraded Cabinets, Bathroom With Tub, Walk-In Closet(s), Bathroom With Tub & Shower, Living Room, Dining Room, Kitchen, Laundry Room, Office/Den
Heating Forced Air, Natural Gas
Cooling None
Flooring Tile, Vinyl, Carpet, Hardwood, Stone/Ceramic Tile
Appliance Range, Dishwasher
Exterior
Garage Spaces 2.0
Fence Fenced/Enclosed
Community Features Public Transportation, Shopping, Tennis Court(s), Park, Walk/Jog Trails, Stable(s), Golf, Medical Facility, Laundromat, Bike Path, Highway Access, House of Worship, Public School
Utilities Available for Electric Range
Roof Type Shingle,Rubber
Total Parking Spaces 8
Garage Yes
Building
Lot Description Level
Story 2
Foundation Stone
Sewer Public Sewer
Water Public
Schools
Middle Schools Whitcomb
High Schools Mhs
Others
Senior Community false
Read Less
Want to know what your home might be worth? Contact us for a FREE valuation!

Our team is ready to help you sell your home for the highest possible price ASAP
Bought with Ligia Garcia • Coldwell Banker Realty - Waltham
GET MORE INFORMATION





