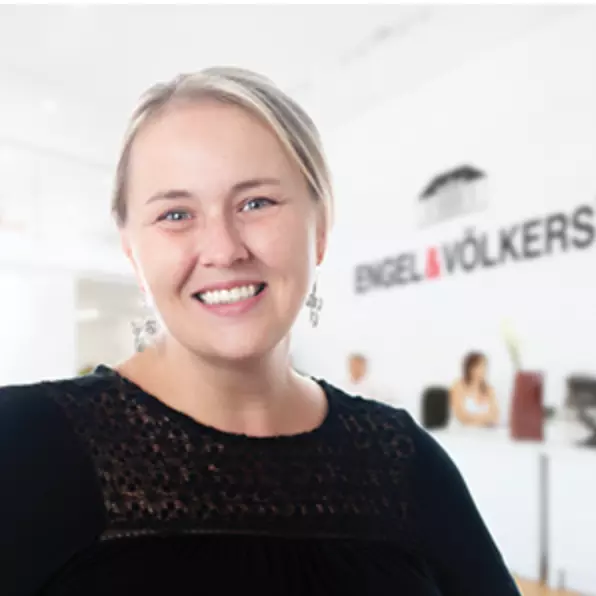$622,000
$611,900
1.7%For more information regarding the value of a property, please contact us for a free consultation.
72 Cannon Forge Dr #72 Foxboro, MA 02035
2 Beds
3.5 Baths
2,124 SqFt
Key Details
Sold Price $622,000
Property Type Condo
Sub Type Condominium
Listing Status Sold
Purchase Type For Sale
Square Footage 2,124 sqft
Price per Sqft $292
MLS Listing ID 73354134
Sold Date 06/25/25
Bedrooms 2
Full Baths 3
Half Baths 1
HOA Fees $800/mo
Year Built 1994
Annual Tax Amount $6,898
Tax Year 2025
Property Sub-Type Condominium
Property Description
Welcome to Cannon Forge! A unique and beautiful community. Great location minutes to I-95 & shopping including a recently opened Costco. Wonderful amenities including elegant pool, tennis, pickleball, playground, and a renovated clubhouse with workout, game & function rooms. This lovely home has been completely gone through and updated. Beautiful details include wainscoting, chair rails and beadboard trim; Closet Tech fitted closets; counters, floors and fixtures replaced with granite & marble in the baths & kitchen and lots more. A vaulted living room is open to the dining room and leads to the private rear deck with a rollout awning. The lower level with walk out to a patio is finished as nicely as the rest of the home - and includes a full bath! Cannon Forge is not just a place - its a lifestyle!
Location
State MA
County Norfolk
Zoning R-40
Direction Oak Street to Cocasset Street to Cannon Forge
Rooms
Family Room Flooring - Wall to Wall Carpet, Deck - Exterior, Recessed Lighting, Slider
Basement Y
Primary Bedroom Level Second
Dining Room Flooring - Hardwood, Chair Rail, Beadboard, Crown Molding
Kitchen Flooring - Stone/Ceramic Tile, Window(s) - Bay/Bow/Box, Dining Area, Countertops - Stone/Granite/Solid, Countertops - Upgraded, Cabinets - Upgraded, Recessed Lighting, Gas Stove
Interior
Interior Features Bathroom - Full, Bathroom - Tiled With Shower Stall, Countertops - Upgraded, Cabinets - Upgraded, Dining Area, Bathroom, Internet Available - Broadband
Heating Forced Air, Natural Gas
Cooling Central Air
Flooring Tile, Carpet, Marble, Hardwood, Flooring - Stone/Ceramic Tile
Appliance Range, Disposal, Microwave, Refrigerator, Washer, Dryer, Range Hood, Instant Hot Water, Plumbed For Ice Maker
Laundry Flooring - Stone/Ceramic Tile, Countertops - Stone/Granite/Solid, Main Level, Gas Dryer Hookup, Washer Hookup, First Floor, In Unit
Exterior
Exterior Feature Porch, Deck - Wood, Covered Patio/Deck, Screens, Rain Gutters, Professional Landscaping, Sprinkler System, Tennis Court(s), Other
Garage Spaces 1.0
Pool Association, In Ground
Community Features Shopping, Pool, Walk/Jog Trails, Conservation Area, Highway Access, Public School, T-Station
Utilities Available for Gas Range, for Gas Dryer, Washer Hookup, Icemaker Connection
Roof Type Shingle
Total Parking Spaces 1
Garage Yes
Building
Story 2
Sewer Public Sewer
Water Public
Others
Pets Allowed Yes
Senior Community false
Read Less
Want to know what your home might be worth? Contact us for a FREE valuation!

Our team is ready to help you sell your home for the highest possible price ASAP
Bought with Roni Thaler • Coldwell Banker Realty - Sharon
GET MORE INFORMATION





