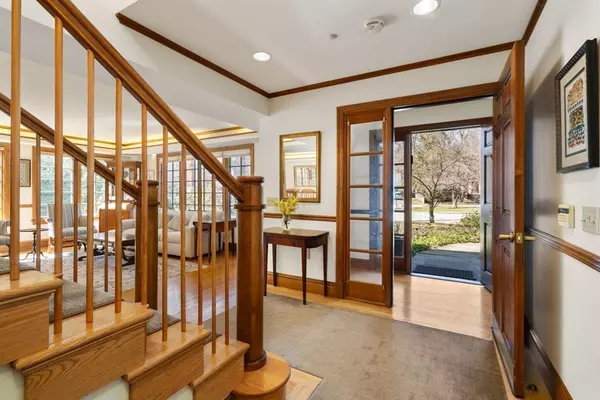$3,250,000
$2,995,000
8.5%For more information regarding the value of a property, please contact us for a free consultation.
530 Clinton Road Brookline, MA 02467
6 Beds
3.5 Baths
4,033 SqFt
Key Details
Sold Price $3,250,000
Property Type Single Family Home
Sub Type Single Family Residence
Listing Status Sold
Purchase Type For Sale
Square Footage 4,033 sqft
Price per Sqft $805
MLS Listing ID 73348640
Sold Date 07/15/25
Style Colonial
Bedrooms 6
Full Baths 3
Half Baths 1
HOA Y/N false
Year Built 1993
Annual Tax Amount $30,681
Tax Year 2025
Lot Size 0.290 Acres
Acres 0.29
Property Sub-Type Single Family Residence
Property Description
Discover this expansive 5-6-bedroom, 4,033 sq. ft. custom-built home perfectly nestled on a serene cul-de-sac with a beautifully landscaped 12,802 sq. ft. lot. This multi-generational home was built in 1993 by renowned ADA architect. The main level features a welcoming foyer, a living room with a cozy fireplace, and a formal dining room with built-ins. The kitchen seamlessly connects to a family room with built-in bookcases. An eating area opens to sun-filled family room with skylights. The sunporch fills the space with light and offers serene views of the yard. A unique first-floor wing has a private entrance, bedroom, office and a handicapped-accessible bathroom—ideal for an au pair or in-law suite. An elevator, wide doorways, enhances accessibility throughout. Upstairs are 4 spacious bedrooms, including a primary suite. An office with built-in bookcases. The 2,000 sq. ft. unfinished basement offers potential, for expansion. Solar panels and a convenient 2 car attached garage.
Location
State MA
County Norfolk
Zoning res
Direction Dean Road to Clinton Road
Rooms
Family Room Flooring - Hardwood
Basement Full
Primary Bedroom Level Second
Dining Room Flooring - Hardwood
Kitchen Flooring - Hardwood
Interior
Interior Features Office, Home Office, Central Vacuum, Elevator
Heating Central, Forced Air
Cooling Central Air
Flooring Wood, Flooring - Hardwood
Fireplaces Number 1
Fireplaces Type Living Room
Appliance Gas Water Heater, Range, Oven, Dishwasher, Disposal, Refrigerator
Laundry First Floor
Exterior
Exterior Feature Porch - Screened, Patio, Rain Gutters, Professional Landscaping, Screens
Garage Spaces 2.0
Community Features Public Transportation, Shopping, Park, Public School
Roof Type Shingle
Total Parking Spaces 1
Garage Yes
Building
Lot Description Level
Foundation Concrete Perimeter
Sewer Public Sewer
Water Public
Architectural Style Colonial
Schools
Elementary Schools Roland Hayes
High Schools Brookline High
Others
Senior Community false
Read Less
Want to know what your home might be worth? Contact us for a FREE valuation!

Our team is ready to help you sell your home for the highest possible price ASAP
Bought with The Muncey Group • Compass
GET MORE INFORMATION





