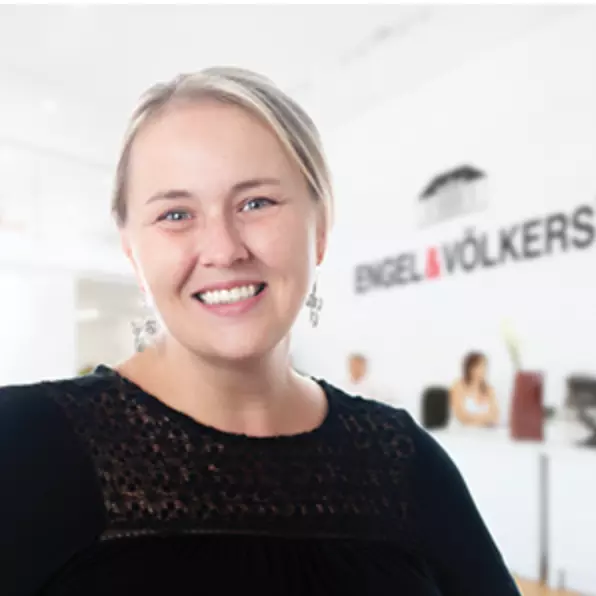$515,000
$535,900
3.9%For more information regarding the value of a property, please contact us for a free consultation.
653 Robin Hill St Marlborough, MA 01752
3 Beds
1.5 Baths
1,176 SqFt
Key Details
Sold Price $515,000
Property Type Single Family Home
Sub Type Single Family Residence
Listing Status Sold
Purchase Type For Sale
Square Footage 1,176 sqft
Price per Sqft $437
MLS Listing ID 73373553
Sold Date 07/18/25
Style Ranch
Bedrooms 3
Full Baths 1
Half Baths 1
HOA Y/N false
Year Built 1960
Annual Tax Amount $4,256
Tax Year 2025
Lot Size 0.330 Acres
Acres 0.33
Property Sub-Type Single Family Residence
Property Description
UPDATED RANCH, MOVE RIGHT IN! Chef's kitchen with stainless steel appliances and granite countertops opens to the sunny and spacious dining area, with direct access to the backyard – perfect for entertaining. Hardwood floors throughout living room and three bedrooms, all on the main floor. Full bathroom with tiled floor and a convenient en suite half bath located in the primary bedroom. RECENT UPDATES INCLUDE FURNACE WITH NEST THERMOSTAT, HOT WATER HEATER, WASHER AND DRYER, CEILING LIGHTS, BASEMENT WINDOWS, GUTTERS, AND BASEMENT DRAINAGE SYSTEM. Tucked away on a quiet side street, this home sits on a large, level, tree-lined lot that offers exceptional privacy. Backyard features a shed and ample room to garden, play, or design your dream oasis. Excellent expansion potential in the basement. Easy access to major highways, shopping, dining, and the highly ranked Advanced Math & Science Academy Charter School (AMSA). Not to be missed! Offer deadline on Tuesday, May 20 at 5pm.
Location
State MA
County Middlesex
Zoning Res
Direction Bigelow St to Robin Hill St
Rooms
Basement Full, Bulkhead, Concrete, Unfinished
Primary Bedroom Level Main, First
Dining Room Closet, Flooring - Laminate, Exterior Access, Lighting - Overhead
Kitchen Flooring - Hardwood, Countertops - Stone/Granite/Solid, Recessed Lighting, Stainless Steel Appliances, Lighting - Overhead
Interior
Interior Features Internet Available - Broadband
Heating Forced Air, Propane
Cooling None
Flooring Tile, Laminate, Hardwood
Appliance Electric Water Heater, Water Heater, Range, Dishwasher, Refrigerator, Washer, Dryer, Range Hood
Laundry Electric Dryer Hookup, Washer Hookup, In Basement
Exterior
Exterior Feature Rain Gutters, Storage
Community Features Shopping, Park, Walk/Jog Trails, Medical Facility, Bike Path, Highway Access, House of Worship, Private School, Public School
Roof Type Shingle
Total Parking Spaces 3
Garage No
Building
Foundation Concrete Perimeter
Sewer Private Sewer
Water Public
Architectural Style Ranch
Schools
Elementary Schools Richer
Middle Schools Whitcomb
High Schools Marlborough
Others
Senior Community false
Read Less
Want to know what your home might be worth? Contact us for a FREE valuation!

Our team is ready to help you sell your home for the highest possible price ASAP
Bought with The Baker Team • Keller Williams Realty
GET MORE INFORMATION





