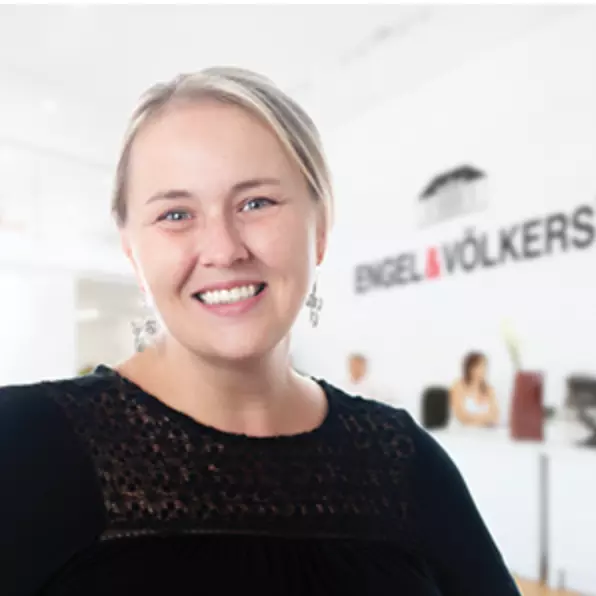$401,000
$349,900
14.6%For more information regarding the value of a property, please contact us for a free consultation.
108 Boulay Cir Chicopee, MA 01020
3 Beds
2 Baths
1,724 SqFt
Key Details
Sold Price $401,000
Property Type Single Family Home
Sub Type Single Family Residence
Listing Status Sold
Purchase Type For Sale
Square Footage 1,724 sqft
Price per Sqft $232
MLS Listing ID 73388194
Sold Date 07/18/25
Style Ranch
Bedrooms 3
Full Baths 2
HOA Y/N false
Year Built 1955
Annual Tax Amount $3,872
Tax Year 2025
Lot Size 7,405 Sqft
Acres 0.17
Property Sub-Type Single Family Residence
Property Description
Highest & Best Tuesday 6/17 @ 5 PM. Check this out!!! This inviting open-floor ranch has been completely updated from top to bottom! Hickory hardwood & tile floors throughout, including the finished basement. Enjoy frosted glass interior doors, a stunning granite kitchen with island, tiled backsplash, stainless appliances, gas stove & glass hood. The spacious living room features a bow window, and there's a separate dining area, 3 bedrooms & 2 full baths—one with heated floors. The finished lower level includes a full bath, laundry, utility room, walk-in closet & more living space. Outside, the meticulously landscaped yard with sprinklers is perfect for relaxing or entertaining, offering a custom paver patio, curved steps, privacy arborvitaes, lush lawn, garden beds, fire pit, waterfalls & covered patio. Plus: updated siding, roof, windows, driveway, central AC, central vac, 1-car garage, full-size shed & fruit trees. Check out more @ https://listing.turnkeymedia.co/108_boulay_cir-2520
Location
State MA
County Hampden
Zoning 7
Direction James St to Jacob St to Barbara St to Boulay Cir
Rooms
Family Room Closet, Flooring - Stone/Ceramic Tile, Remodeled, Lighting - Overhead
Basement Full
Primary Bedroom Level First
Dining Room Closet, Flooring - Hardwood, Remodeled, Lighting - Overhead
Kitchen Flooring - Hardwood, Dining Area, Countertops - Stone/Granite/Solid, Kitchen Island, Cabinets - Upgraded, Open Floorplan, Remodeled, Stainless Steel Appliances, Gas Stove, Lighting - Pendant, Lighting - Overhead
Interior
Interior Features Walk-In Closet(s), Central Vacuum
Heating Baseboard, Natural Gas
Cooling Central Air
Flooring Tile, Hardwood, Flooring - Wall to Wall Carpet
Appliance Range, Dishwasher, Disposal, Microwave, Refrigerator, Washer, Dryer, Range Hood
Laundry Flooring - Stone/Ceramic Tile, Remodeled, Lighting - Overhead, Sink, In Basement
Exterior
Exterior Feature Patio, Rain Gutters, Storage, Professional Landscaping, Sprinkler System
Garage Spaces 1.0
Community Features Public Transportation, Shopping, Golf, Medical Facility, Highway Access, House of Worship
Roof Type Shingle
Total Parking Spaces 4
Garage Yes
Building
Lot Description Cleared
Foundation Concrete Perimeter
Sewer Public Sewer
Water Public
Architectural Style Ranch
Others
Senior Community false
Read Less
Want to know what your home might be worth? Contact us for a FREE valuation!

Our team is ready to help you sell your home for the highest possible price ASAP
Bought with Hayley Talbot • Lamacchia Realty, Inc.
GET MORE INFORMATION





