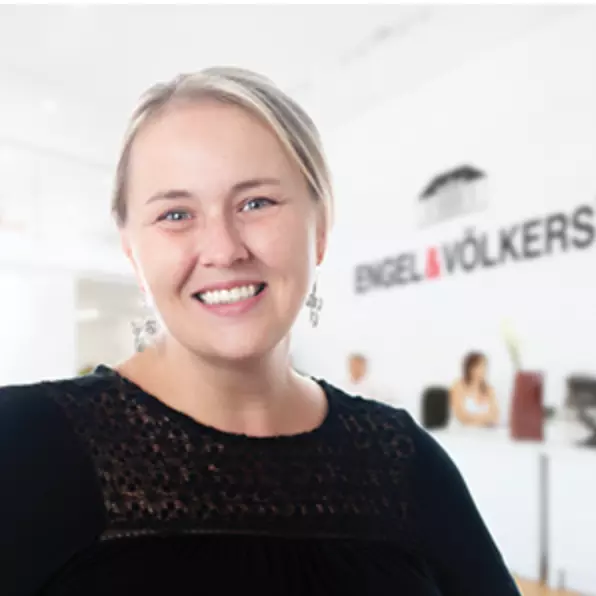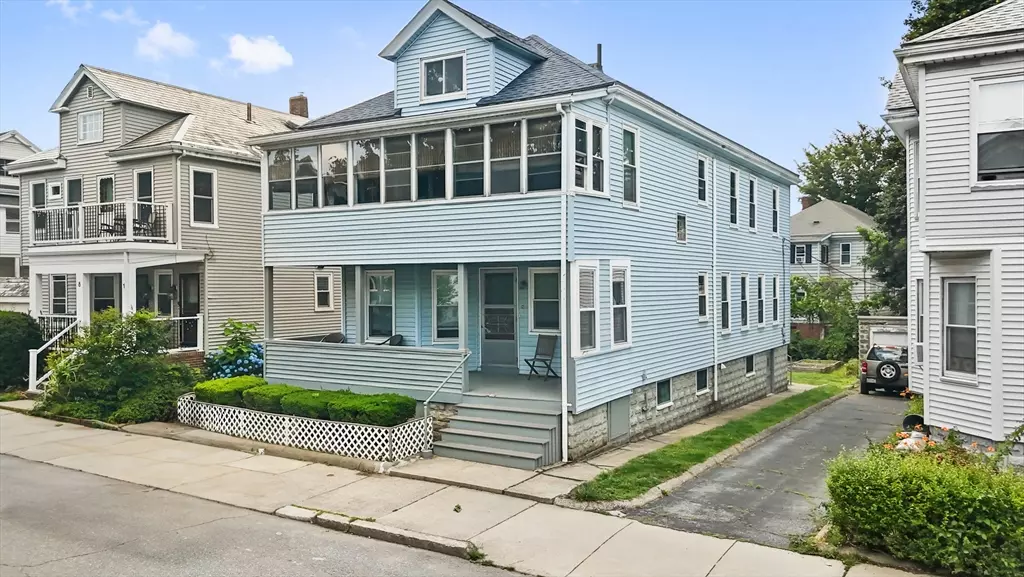$1,340,000
$1,299,999
3.1%For more information regarding the value of a property, please contact us for a free consultation.
12 Leonard St Somerville, MA 02144
4 Beds
2 Baths
2,466 SqFt
Key Details
Sold Price $1,340,000
Property Type Multi-Family
Sub Type Multi Family
Listing Status Sold
Purchase Type For Sale
Square Footage 2,466 sqft
Price per Sqft $543
MLS Listing ID 73395482
Sold Date 07/18/25
Bedrooms 4
Full Baths 2
Year Built 1920
Annual Tax Amount $12,162
Tax Year 2025
Lot Size 4,356 Sqft
Acres 0.1
Property Sub-Type Multi Family
Property Description
Offered for the first time in over 75 years, this cherished two-unit home is perfectly situated between Tufts & Powder House Square, with Davis Square just a few blocks away. Set on a street with unbeatable access to the Green & Red Lines, this is an exceptional investment or owner-occupant opportunity. The spacious first-floor unit features a welcoming foyer, living & dining rooms, a full bath, kitchen with walk-in pantry, & charming front & rear porches—perfect for enjoying morning coffee or evening breezes. The second-floor unit offers two bedrooms, a home office with access to an enclosed front porch, living & dining rooms, & a kitchen with walk-in pantry. A walk-up attic provides storage or expansion potential. Original hardwood floors & natural woodwork add warmth & character throughout. Each unit has dedicated laundry & storage in the basement. Outside, enjoy a two-car garage, off-street parking for four vehicles, and a private backyard ideal for barbecues and gatherings.
Location
State MA
County Middlesex
Zoning RA
Direction Powder House BLVD or Broadway to Leonard Street
Rooms
Basement Full, Walk-Out Access
Interior
Interior Features Philadelphia, Living Room, Dining Room, Kitchen, Office/Den, Sunroom
Flooring Wood, Tile, Carpet
Appliance Range, Refrigerator
Exterior
Garage Spaces 2.0
Community Features Public Transportation, Walk/Jog Trails, Medical Facility, Highway Access, T-Station
Utilities Available for Electric Range
Roof Type Shingle
Total Parking Spaces 4
Garage Yes
Building
Lot Description Level
Story 3
Foundation Stone
Sewer Public Sewer
Water Public
Others
Senior Community false
Read Less
Want to know what your home might be worth? Contact us for a FREE valuation!

Our team is ready to help you sell your home for the highest possible price ASAP
Bought with Adrian Cheng • Move2Boston Group, LLC
GET MORE INFORMATION





