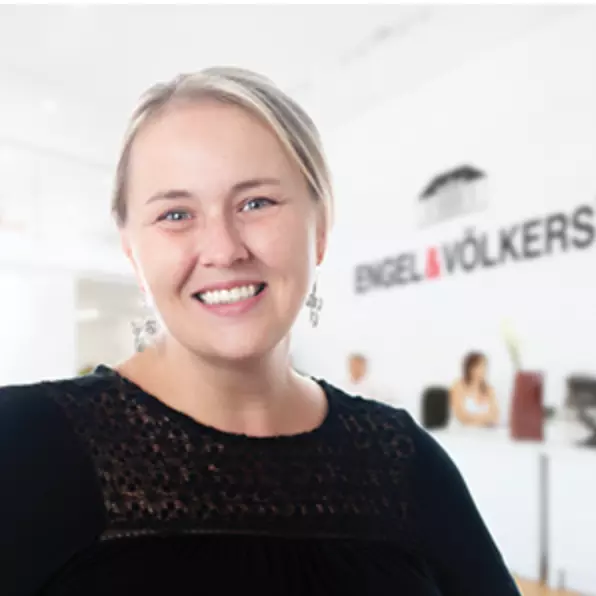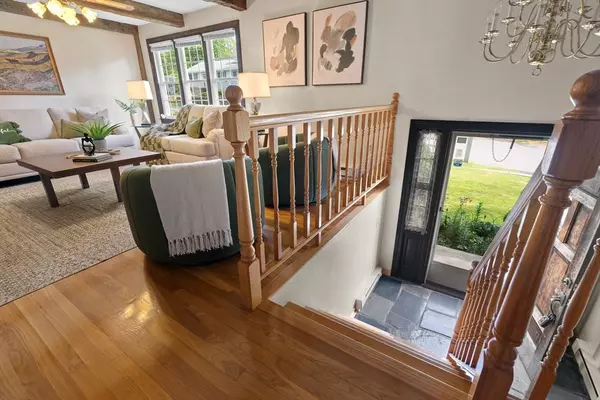$550,000
$475,000
15.8%For more information regarding the value of a property, please contact us for a free consultation.
34 Queens Rd Leominster, MA 01453
3 Beds
2 Baths
2,105 SqFt
Key Details
Sold Price $550,000
Property Type Single Family Home
Sub Type Single Family Residence
Listing Status Sold
Purchase Type For Sale
Square Footage 2,105 sqft
Price per Sqft $261
MLS Listing ID 73384777
Sold Date 07/17/25
Style Raised Ranch
Bedrooms 3
Full Baths 2
HOA Y/N false
Year Built 1970
Annual Tax Amount $5,755
Tax Year 2025
Lot Size 0.420 Acres
Acres 0.42
Property Sub-Type Single Family Residence
Property Description
*Offer deadline- Tues @11. Backyard dreams & endless potential await at 34 Queens Road! This spacious 3-bedroom, 2-bath split-entry home is tucked into one of Leominster's sought-after neighborhoods & is ready to become your personal oasis. Step inside and explore a well-built home, lovingly maintained & brimming with potential to make it your own.. Eat in kitchen/dining room with slider to your deck overlooking a gorgeously manicured backyard! Your finished walk-out basement is perfect for movie nights, game days, or guest space. Your choice of a fireplace or wood stove (yup, we have BOTH) for those cooler evenings. Need to unwind? Head to your very own sauna and let the stress melt away. The real magic though, that happens outside where summer memories are just waiting to be made! Host epic BBQs by the in-ground pool, challenge friends to a game on your private bocce court, or simply lounge in the sun with a cold drink in hand. This is more than just a house - it's a lifestyle.
Location
State MA
County Worcester
Zoning RA
Direction Grant to Sharimar to Queens
Rooms
Basement Full, Finished, Walk-Out Access
Primary Bedroom Level Main, First
Dining Room Flooring - Hardwood, Breakfast Bar / Nook, Lighting - Overhead
Kitchen Flooring - Stone/Ceramic Tile, Pantry, Stainless Steel Appliances, Lighting - Overhead
Interior
Interior Features Steam / Sauna, Open Floorplan, Lighting - Overhead, Bonus Room, Central Vacuum, Sauna/Steam/Hot Tub
Heating Electric, Fireplace
Cooling Window Unit(s)
Flooring Wood, Carpet, Laminate, Flooring - Wall to Wall Carpet
Fireplaces Number 1
Fireplaces Type Wood / Coal / Pellet Stove
Appliance Electric Water Heater, Water Heater, Range, Dishwasher, Microwave, Refrigerator, Vacuum System
Laundry In Basement, Electric Dryer Hookup, Washer Hookup
Exterior
Exterior Feature Deck, Patio, Pool - Inground, Rain Gutters, Storage, Screens, Fenced Yard, Garden
Garage Spaces 1.0
Fence Fenced/Enclosed, Fenced
Pool In Ground
Community Features Public Transportation, Shopping, Pool, Tennis Court(s), Park, Walk/Jog Trails, Stable(s), Golf, Medical Facility, Laundromat, Bike Path, Conservation Area, Highway Access, House of Worship, Public School, T-Station
Utilities Available for Electric Range, for Electric Oven, for Electric Dryer, Washer Hookup
Waterfront Description Lake/Pond,Walk to,3/10 to 1/2 Mile To Beach,Beach Ownership(Public,Association,Other (See Remarks))
Roof Type Shingle
Total Parking Spaces 4
Garage Yes
Private Pool true
Building
Lot Description Level
Foundation Concrete Perimeter
Sewer Public Sewer
Water Public
Architectural Style Raised Ranch
Others
Senior Community false
Acceptable Financing Contract
Listing Terms Contract
Read Less
Want to know what your home might be worth? Contact us for a FREE valuation!

Our team is ready to help you sell your home for the highest possible price ASAP
Bought with Mark McDermott • Keller Williams Realty Evolution
GET MORE INFORMATION





