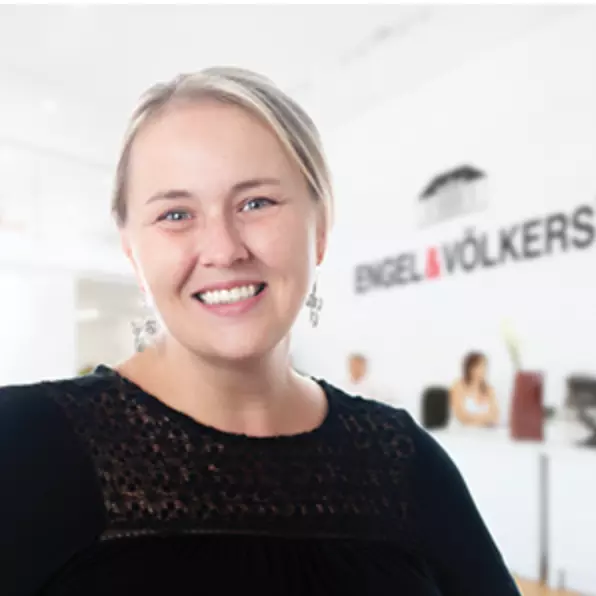$371,500
$379,000
2.0%For more information regarding the value of a property, please contact us for a free consultation.
18 Senee Ct #18 Amesbury, MA 01913
3 Beds
1.5 Baths
1,190 SqFt
Key Details
Sold Price $371,500
Property Type Condo
Sub Type Condominium
Listing Status Sold
Purchase Type For Sale
Square Footage 1,190 sqft
Price per Sqft $312
MLS Listing ID 73367507
Sold Date 07/15/25
Bedrooms 3
Full Baths 1
Half Baths 1
HOA Fees $695/mo
Year Built 1970
Annual Tax Amount $4,474
Tax Year 2025
Property Sub-Type Condominium
Property Description
This beautifully updated end-unit offers the perfect balance of modern luxury and everyday comfort. The spacious first floor features a bright, airy living room with soaring ceilings and a cozy electric fireplace. Sleek, contemporary kitchen opens to a dining area and the spacious patio. The first floor also boasts a versatile bedroom and a convenient half bath. Upstairs, you'll find the primary bedroom offering two closets, along with a generously sized second bedroom. The full bathroom features double sinks and a large, glass-enclosed shower. Recent renovations, including walnut hardwood floors, quartz countertops, and designer bathroom tiles, make this condo feel like new. Outside, extend your living space on the large private patio, and enjoy the convenience of a storage shed, and a deeded parking space. A true gem in a pet-friendly community—schedule your viewing and experience all this home has to offer!
Location
State MA
County Essex
Zoning R40
Direction Rt 150Ext, left Greenleaf,right Friend,left Whitehall,right Whitehall Lake,left Adams,left to Senee
Rooms
Basement N
Primary Bedroom Level Second
Dining Room Flooring - Hardwood
Kitchen Flooring - Hardwood, Countertops - Stone/Granite/Solid, Kitchen Island
Interior
Heating Baseboard, Natural Gas
Cooling Window Unit(s)
Flooring Wood, Tile
Fireplaces Number 1
Appliance Range, Dishwasher, Disposal, Microwave, Refrigerator, Washer, Dryer
Laundry Second Floor, In Unit, Electric Dryer Hookup
Exterior
Exterior Feature Patio, Storage
Community Features Shopping, Walk/Jog Trails, Golf, Highway Access, Public School
Utilities Available for Electric Range, for Electric Dryer
Waterfront Description Lake/Pond,1/2 to 1 Mile To Beach
Total Parking Spaces 1
Garage No
Building
Story 2
Sewer Public Sewer
Water Public
Schools
Elementary Schools Amesbury Elem
Middle Schools Amesbury
High Schools Ahs
Others
Pets Allowed Yes
Senior Community false
Read Less
Want to know what your home might be worth? Contact us for a FREE valuation!

Our team is ready to help you sell your home for the highest possible price ASAP
Bought with Elena Beldiya Petrov • Keller Williams Realty Boston Northwest
GET MORE INFORMATION





