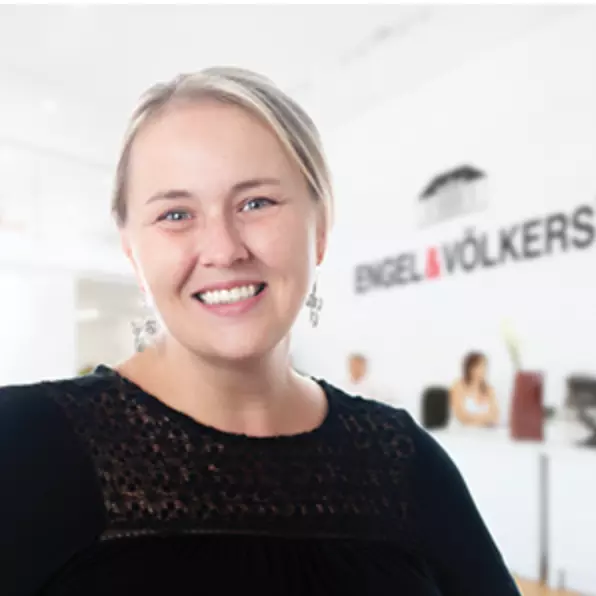$608,000
$599,900
1.4%For more information regarding the value of a property, please contact us for a free consultation.
30 Millham St Marlborough, MA 01752
4 Beds
2 Baths
1,721 SqFt
Key Details
Sold Price $608,000
Property Type Single Family Home
Sub Type Single Family Residence
Listing Status Sold
Purchase Type For Sale
Square Footage 1,721 sqft
Price per Sqft $353
MLS Listing ID 73375591
Sold Date 07/16/25
Style Ranch
Bedrooms 4
Full Baths 2
HOA Y/N false
Year Built 1955
Annual Tax Amount $4,831
Tax Year 2024
Lot Size 10,018 Sqft
Acres 0.23
Property Sub-Type Single Family Residence
Property Description
OPEN HOUSES CANCELED. Accepted Offer. Updated 4 bedroom, 2 bath ranch is a must see! The primary suite offers a generous walk-in closet, and a tiled shower. There are three more bedrooms that have new carpeted floors. The 2022 renovated kitchen shines with white soft close cabinets, elegant granite countertops with subway back splash, and hardwood floors. All appliances are Samsung black stainless steel that were updated when kitchen was renovated. The hardwood floors continue throughout the home and create a warm environment in the fire placed living area. The basement is partially finished. The oversized 3 car garage has both heat and A/C with a work area for the hobbyist or as extra storage. This home truly offers both style and function in great commuter neighborhood! Hot water tank two years old, newer furnace, updated bathrooms, and a brand new 30 year architectural roof shingle. This home is located close to ASMA charter school. Schedule your appointment today.
Location
State MA
County Middlesex
Area East Marlborough
Zoning 101
Direction Use GPS
Rooms
Basement Full, Partially Finished, Interior Entry, Bulkhead, Sump Pump, Concrete
Primary Bedroom Level Main
Kitchen Closet, Flooring - Hardwood, Countertops - Stone/Granite/Solid, Breakfast Bar / Nook, Cabinets - Upgraded, Remodeled, Gas Stove, Lighting - Overhead
Interior
Heating Baseboard, Natural Gas
Cooling Window Unit(s), Other
Flooring Tile, Carpet, Hardwood
Fireplaces Number 1
Fireplaces Type Living Room
Appliance Gas Water Heater, Range, Dishwasher, Disposal, Microwave, Refrigerator, ENERGY STAR Qualified Refrigerator, ENERGY STAR Qualified Dishwasher, Cooktop
Laundry Electric Dryer Hookup, Washer Hookup, Lighting - Overhead
Exterior
Exterior Feature Rain Gutters, Storage, Screens
Garage Spaces 3.0
Community Features Public Transportation, Shopping, Park, Walk/Jog Trails, Golf, Medical Facility, Bike Path, Conservation Area, Highway Access, House of Worship, Private School, Public School
Utilities Available for Gas Range, for Electric Dryer, Washer Hookup
Roof Type Shingle
Total Parking Spaces 4
Garage Yes
Building
Lot Description Cleared, Level
Foundation Concrete Perimeter
Sewer Public Sewer
Water Public
Architectural Style Ranch
Others
Senior Community false
Acceptable Financing Contract
Listing Terms Contract
Read Less
Want to know what your home might be worth? Contact us for a FREE valuation!

Our team is ready to help you sell your home for the highest possible price ASAP
Bought with Andria Pintabone • Amo Realty - Boston City Properties
GET MORE INFORMATION





