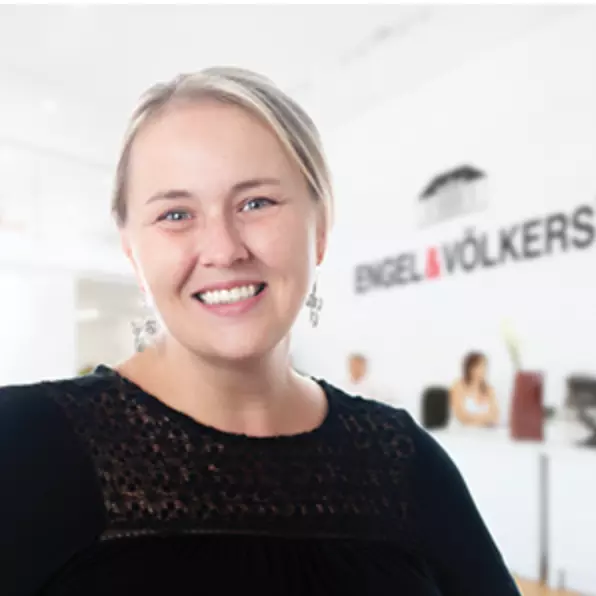$770,000
$780,000
1.3%For more information regarding the value of a property, please contact us for a free consultation.
103 Frye Street Marlborough, MA 01752
4 Beds
3.5 Baths
2,907 SqFt
Key Details
Sold Price $770,000
Property Type Multi-Family
Sub Type 2 Family - 2 Units Up/Down
Listing Status Sold
Purchase Type For Sale
Square Footage 2,907 sqft
Price per Sqft $264
MLS Listing ID 73343982
Sold Date 07/15/25
Bedrooms 4
Full Baths 2
Half Baths 3
Year Built 1890
Annual Tax Amount $7,253
Tax Year 2024
Lot Size 0.260 Acres
Acres 0.26
Property Sub-Type 2 Family - 2 Units Up/Down
Property Description
Beautifully updated multifamily in Marlborough with an excellent commuter location, minutes from route 495 and route 20. This property is close to shopping, the downtown area and rail trail. The first-floor unit features 2 bedrooms, a full bath, a half bath and an open concept kitchen and living room and a bonus room that could serve as a playroom, office or additional storage space. The second-floor unit offers cathedral ceilings over the bathrooms, the rear bedroom and additional room area. This unit is 2 bedrooms, a full bath, a half bath and an open concept kitchen and living room. There is an additional room as well that can be used as an office, playroom or storage space. Both units have their own deck great for entertaining. There is a third unit in the basement that has a bed/living area, half bath and a kitchen. The basement includes coin operated laundry. Plenty of parking for up to 6 cars. OPEN HOUSE THIS SUNDAY 4/13 FROM 12PM-2PM
Location
State MA
County Middlesex
Area East Marlborough
Zoning RES
Direction Right on Felton Street, right on Elm Street, left of Brigham Ave and left on Frye Street.
Rooms
Basement Partially Finished, Bulkhead
Interior
Interior Features Ceiling Fan(s), Bathroom With Tub & Shower, Open Floorplan, Living Room, Dining Room, Kitchen, Office/Den
Heating Natural Gas
Appliance Washer, Dryer, Range, Dishwasher, Disposal, Refrigerator
Exterior
Exterior Feature Balcony/Deck, Rain Gutters
Community Features Shopping
Roof Type Shingle
Total Parking Spaces 6
Garage No
Building
Story 3
Foundation Concrete Perimeter
Sewer Public Sewer
Water Public
Schools
High Schools Marlboro High
Others
Senior Community false
Read Less
Want to know what your home might be worth? Contact us for a FREE valuation!

Our team is ready to help you sell your home for the highest possible price ASAP
Bought with Jonathan Gomez • RE/MAX One Call Realty
GET MORE INFORMATION





