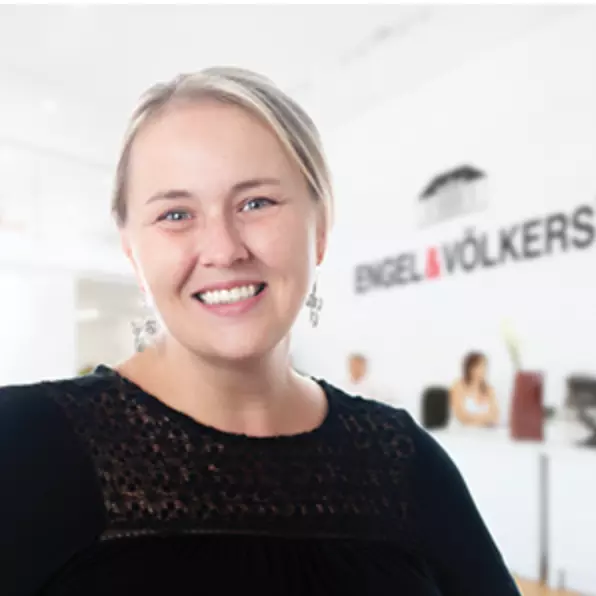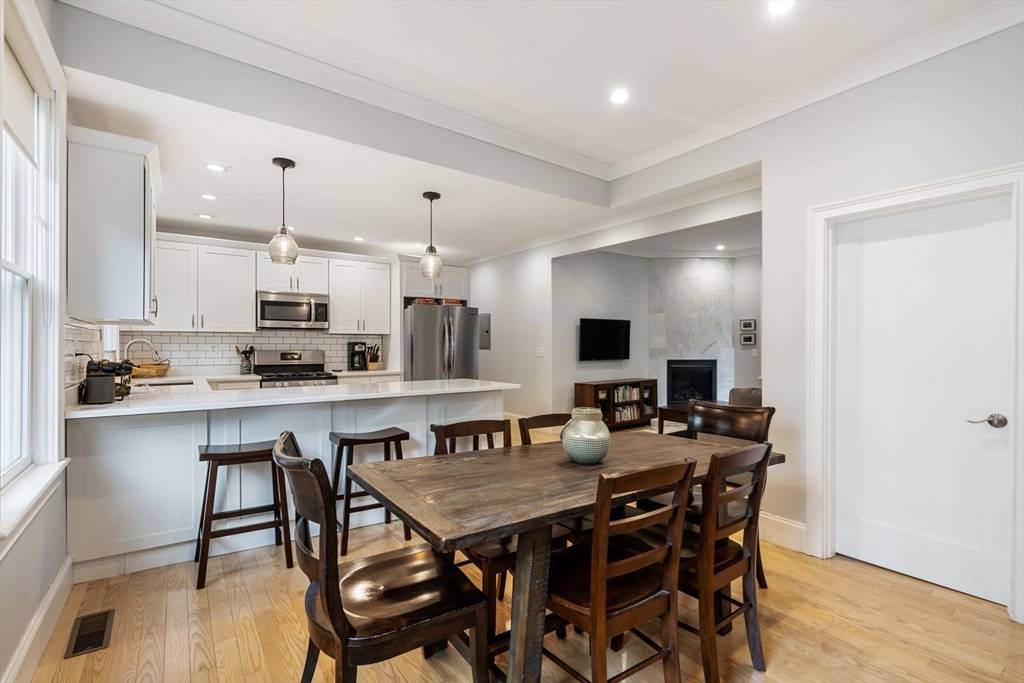$712,000
$719,900
1.1%For more information regarding the value of a property, please contact us for a free consultation.
9 Bellflower Street #1 Boston, MA 02125
3 Beds
2 Baths
1,251 SqFt
Key Details
Sold Price $712,000
Property Type Condo
Sub Type Condominium
Listing Status Sold
Purchase Type For Sale
Square Footage 1,251 sqft
Price per Sqft $569
MLS Listing ID 73356728
Sold Date 06/06/25
Bedrooms 3
Full Baths 2
HOA Fees $150/mo
Year Built 1905
Annual Tax Amount $7,687
Tax Year 2025
Lot Size 1,306 Sqft
Acres 0.03
Property Sub-Type Condominium
Property Description
This impeccably renovated "to the studs" in 2016 THREE BEDROOM/TWO BATHROOM condominium offers a versatile open floor plan that is perfect for any buyer!! This fabulous residence features a spacious gourmet kitchen w/ quartz counters, stainless steel appliances, white custom kitchen cabinetry & oversized breakfast peninsula. This bright & sunny home features wide plank bleached hardwood floors throughout, spacious closet space, in unit laundry, central air, floor to ceiling marble gas fireplace & additional basement storage.This fabulous layout also features a spacious primary "spa like" w/ ensuite bath, dual vanities, stone counters & fantastic walk-in closet. To top it off, TWO additional generously sized guest bedrooms, additional modern "French Bistro Style" white tiled second full bath w/ soaking tub & fantastic back yard complete this amazing home. Located in the polish triangle of Dorchester & steps to the redline, shops, bars & everything Dorchester/South Boston has to offer!!!
Location
State MA
County Suffolk
Area Dorchester
Zoning CD
Direction Boston Ave to Bellflower Street ( Polish Triangle, Near Andrew SQ South Boston )
Rooms
Basement Y
Interior
Heating Central, Forced Air, Natural Gas
Cooling Central Air
Flooring Tile, Hardwood
Fireplaces Number 1
Appliance Range, Dishwasher, Disposal, Microwave, Refrigerator, Freezer, Washer, Dryer
Laundry In Unit
Exterior
Exterior Feature Fenced Yard, Garden
Fence Fenced
Community Features Public Transportation, Shopping, Tennis Court(s), Park, Walk/Jog Trails, Medical Facility, Laundromat, Bike Path, Conservation Area, Highway Access, House of Worship, Marina, Private School, Public School, T-Station, University, Other
Utilities Available for Gas Range
Waterfront Description Beach Front,Ocean,1 to 2 Mile To Beach,Beach Ownership(Public)
Roof Type Rubber
Garage No
Building
Story 1
Sewer Public Sewer
Water Public
Others
Pets Allowed Yes
Senior Community false
Acceptable Financing Assumable, Lease Back
Listing Terms Assumable, Lease Back
Read Less
Want to know what your home might be worth? Contact us for a FREE valuation!

Our team is ready to help you sell your home for the highest possible price ASAP
Bought with Kate Ziegler • Arborview Realty Inc.
GET MORE INFORMATION





