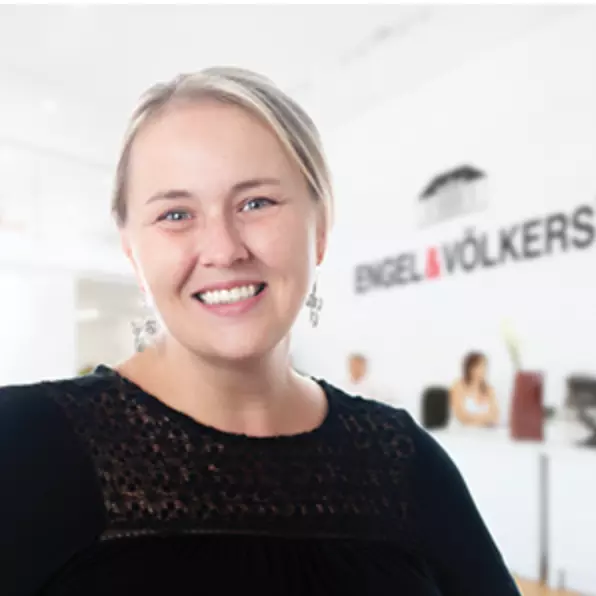$1,590,000
$1,600,000
0.6%For more information regarding the value of a property, please contact us for a free consultation.
21 Colbourne Cres #1 Brookline, MA 02445
3 Beds
5.5 Baths
3,496 SqFt
Key Details
Sold Price $1,590,000
Property Type Condo
Sub Type Condominium
Listing Status Sold
Purchase Type For Sale
Square Footage 3,496 sqft
Price per Sqft $454
MLS Listing ID 73359979
Sold Date 06/05/25
Bedrooms 3
Full Baths 5
Half Baths 1
HOA Fees $435/mo
Year Built 1928
Annual Tax Amount $19,662
Tax Year 2025
Lot Size 10,454 Sqft
Acres 0.24
Property Sub-Type Condominium
Property Description
Set atop Aspinwall Hill in Brookline's Washington Square, this spectacular sun-filled condominium offers elegant, well-proportioned living and dining rooms, a bright updated kitchen with a large center island, a glass-enclosed greenhouse for relaxed family gatherings and sun room. A gracious foyer/office separates the private bedroom wing from public spaces with three generous bedrooms, oversized primary and two additional with ensuite Jack-and-Jill baths and ample closets throughout. The lower level, with its own entrance, features a spacious family room and multiple kitchenettes and bedrooms—ideal for an au pair or in-law suite. Surrounded by beautiful perennial plantings, one side of the home offers exclusive use for Unit 1, including an oversized deck. Two garage parking, one off-street parking, easy access to Washington Square, Coolidge Corner, Schick Park, and both the Green C and D MBTA lines, plus the highly regarded Runkle School, make this home a truly exceptional offering.
Location
State MA
County Norfolk
Area Brookline Hills
Zoning SC10
Direction Winthrop Road to Colbourne Crescent or Rawson Road to Colbourne Crescent
Rooms
Basement Y
Primary Bedroom Level First
Dining Room Flooring - Hardwood, Window(s) - Picture, French Doors, Wainscoting
Kitchen Kitchen Island, Deck - Exterior
Interior
Interior Features Sun Room, Play Room, Office
Heating Baseboard, Natural Gas
Cooling Wall Unit(s)
Flooring Hardwood, Flooring - Hardwood
Appliance Range, Oven, Refrigerator, Washer, Dryer
Laundry In Basement, In Unit
Exterior
Exterior Feature Deck - Vinyl
Garage Spaces 2.0
Community Features Public Transportation, Shopping, Pool, Tennis Court(s), Park, Walk/Jog Trails, Golf, Medical Facility, Laundromat, Bike Path, Conservation Area, Highway Access, House of Worship, Marina, Public School, T-Station
Utilities Available for Gas Range
Roof Type Shingle
Total Parking Spaces 1
Garage Yes
Building
Story 2
Sewer Public Sewer
Water Public
Schools
Elementary Schools Runkle
Middle Schools Runkle
High Schools Brookline High
Others
Pets Allowed Yes
Senior Community false
Read Less
Want to know what your home might be worth? Contact us for a FREE valuation!

Our team is ready to help you sell your home for the highest possible price ASAP
Bought with Daryl Cohan • Compass
GET MORE INFORMATION





