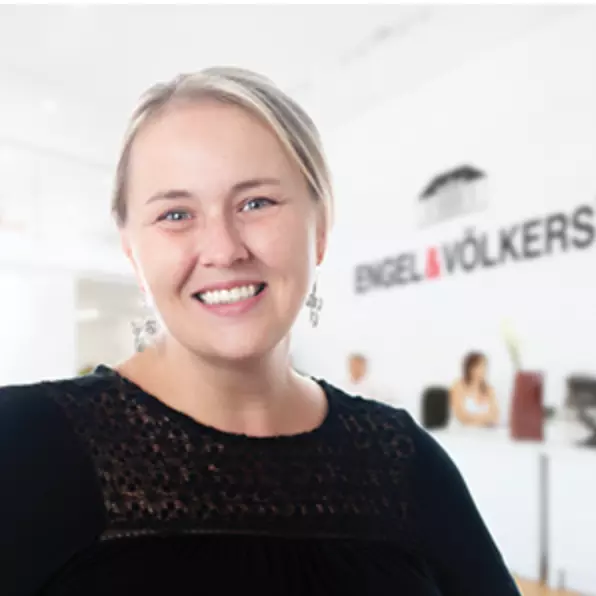$810,000
$695,000
16.5%For more information regarding the value of a property, please contact us for a free consultation.
35 Park Street #35 Medford, MA 02155
3 Beds
2 Baths
1,365 SqFt
Key Details
Sold Price $810,000
Property Type Condo
Sub Type Condominium
Listing Status Sold
Purchase Type For Sale
Square Footage 1,365 sqft
Price per Sqft $593
MLS Listing ID 73359943
Sold Date 06/04/25
Bedrooms 3
Full Baths 2
Year Built 1910
Annual Tax Amount $4,505
Tax Year 2025
Property Sub-Type Condominium
Property Description
This is a rare find-a townhouse that lives like a single family home! Discover this stylish townhouse filled with natural light & a beautifully redesigned space featuring many updates, two newly renovated bathrooms, new HVAC system, 200 amp electric & fresh paint throughout. It masterfully combines modern updates with timeless elements such as hardwood floors, exposed brick chimneys, crown moldings & a spacious dining room with built-in shelving. The first flr design is perfect for both entertaining & daily living, with a cozy living rm that flows into the dining area & kitchen. The kitchen boasts granite countertops, stainless steel appliances, pantry closet & cherry cabinetry. A bonus rm off the kitchen leads to an oversized deck & private yard for your outdoor enjoyment! The 2nd flr includes three bedrooms & an exquisite new bathroom. Additional perks include off-street parking & basement storage. Amazing location with easy access to I-93, the MBTA, Medford square & much more
Location
State MA
County Middlesex
Zoning Res
Direction PLEASE NOTE THIS IS PARK STREET! Enter via Washington Street or Riverside Ave.
Rooms
Basement Y
Primary Bedroom Level Main, Second
Dining Room Closet/Cabinets - Custom Built, Flooring - Hardwood, Lighting - Overhead, Crown Molding
Kitchen Flooring - Stone/Ceramic Tile, Dining Area, Pantry, Countertops - Stone/Granite/Solid, Exterior Access, Recessed Lighting, Stainless Steel Appliances, Gas Stove, Lighting - Overhead
Interior
Interior Features Cathedral Ceiling(s), Ceiling Fan(s), Slider, Closet/Cabinets - Custom Built, Bonus Room, Entry Hall
Heating Heat Pump, Electric, Ductless
Cooling Central Air, Heat Pump, Ductless
Flooring Hardwood, Laminate, Flooring - Stone/Ceramic Tile
Appliance Range, Dishwasher, Disposal, Microwave, Refrigerator, Washer, Dryer, Plumbed For Ice Maker
Laundry Gas Dryer Hookup, Washer Hookup, In Basement, In Unit
Exterior
Exterior Feature Outdoor Gas Grill Hookup, Deck - Composite, Fenced Yard, Screens
Fence Security, Fenced
Community Features Public Transportation, Shopping, Park, Walk/Jog Trails, Highway Access, House of Worship, Public School, T-Station
Utilities Available for Gas Range, for Gas Dryer, Washer Hookup, Icemaker Connection, Outdoor Gas Grill Hookup
Roof Type Shingle
Total Parking Spaces 2
Garage No
Building
Story 2
Sewer Public Sewer
Water Public
Others
Senior Community false
Read Less
Want to know what your home might be worth? Contact us for a FREE valuation!

Our team is ready to help you sell your home for the highest possible price ASAP
Bought with Johnston Lynch Group • Dwell360
GET MORE INFORMATION





