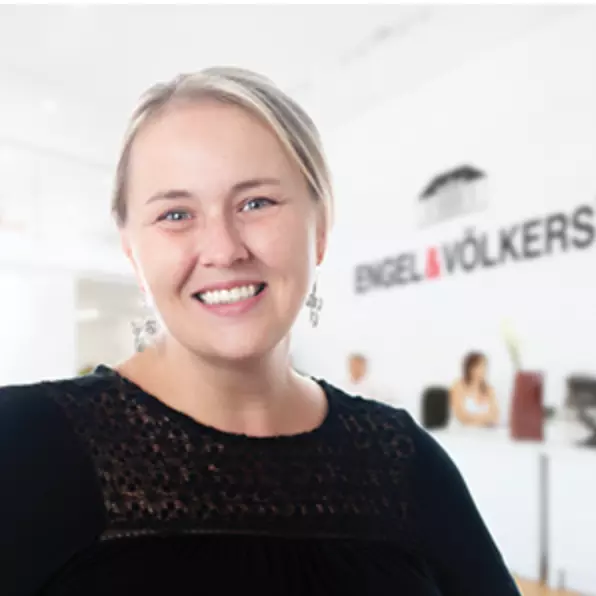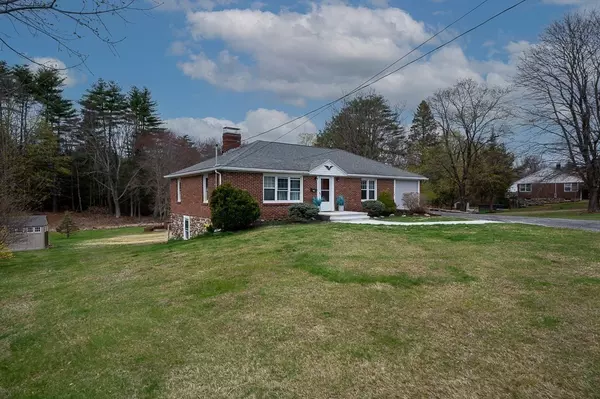$410,000
$399,900
2.5%For more information regarding the value of a property, please contact us for a free consultation.
282 Lebanon Hill Rd Southbridge, MA 01550
3 Beds
2 Baths
1,456 SqFt
Key Details
Sold Price $410,000
Property Type Single Family Home
Sub Type Single Family Residence
Listing Status Sold
Purchase Type For Sale
Square Footage 1,456 sqft
Price per Sqft $281
MLS Listing ID 73362785
Sold Date 06/05/25
Style Ranch
Bedrooms 3
Full Baths 2
HOA Y/N false
Year Built 1953
Annual Tax Amount $4,747
Tax Year 2025
Lot Size 1.360 Acres
Acres 1.36
Property Sub-Type Single Family Residence
Property Description
Lovely 3 Bedroom 2 Full bath home in Southbridge! Looking for one level living, overlooking a spacious private piece of land? This brick home features charm and curb appeal! Enter in and find a spacious living room that boasts a beautiful brick fireplace, hardwood floors, batten board accent wall & access to the dining/kitchen via lovely archway. The dining room is open to the sunny kitchen which offers stainless steel appliances, granite countertops, and access to the back sun room, which is perfect for relaxing and looking out into your yard. Primary bedroom offers its own bath featuring walk in shower, tile flooring & the convenient 1st level laundry. Two additional bedrooms don the lovely hardwood floors! The full walk out basement offers 10 ft ceilings & lots of storage. The tree lined backyard offers brick firepit and paver set patio as well as a storage shed. Updated plumbing (2023) Conveniently located 10 minutes from I-84 & not far from the Mass Pike!
Location
State MA
County Worcester
Zoning R1
Direction Take MA-131 E/Main St to Lebanon Hill Rd in Southbridge
Rooms
Basement Full, Walk-Out Access
Primary Bedroom Level First
Dining Room Flooring - Laminate, Open Floorplan
Kitchen Countertops - Stone/Granite/Solid, Exterior Access, Open Floorplan, Stainless Steel Appliances
Interior
Interior Features Beadboard, Sun Room
Heating Forced Air, Oil
Cooling None
Flooring Wood, Vinyl, Laminate, Flooring - Vinyl
Fireplaces Number 1
Fireplaces Type Living Room
Appliance Water Heater, Range, Dishwasher, Refrigerator
Laundry Flooring - Stone/Ceramic Tile, Electric Dryer Hookup, Washer Hookup, First Floor
Exterior
Exterior Feature Porch - Enclosed, Patio, Rain Gutters, Storage
Utilities Available for Electric Range, for Electric Dryer, Washer Hookup
Roof Type Shingle
Total Parking Spaces 4
Garage No
Building
Foundation Irregular
Sewer Public Sewer
Water Public
Architectural Style Ranch
Others
Senior Community false
Read Less
Want to know what your home might be worth? Contact us for a FREE valuation!

Our team is ready to help you sell your home for the highest possible price ASAP
Bought with Keralyn Houde • Lamacchia Realty, Inc.
GET MORE INFORMATION





