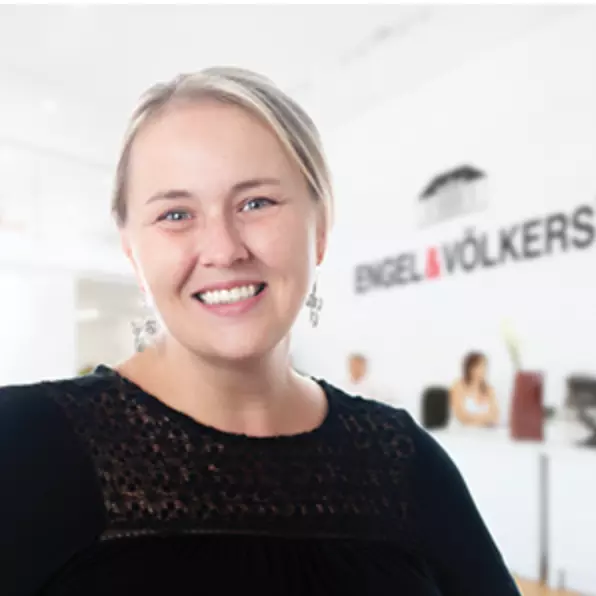$401,000
$368,000
9.0%For more information regarding the value of a property, please contact us for a free consultation.
4 Belli Drive Wilbraham, MA 01095
3 Beds
1 Bath
1,390 SqFt
Key Details
Sold Price $401,000
Property Type Single Family Home
Sub Type Single Family Residence
Listing Status Sold
Purchase Type For Sale
Square Footage 1,390 sqft
Price per Sqft $288
MLS Listing ID 73346825
Sold Date 06/02/25
Style Ranch
Bedrooms 3
Full Baths 1
HOA Y/N false
Year Built 1962
Annual Tax Amount $5,876
Tax Year 2024
Lot Size 0.520 Acres
Acres 0.52
Property Sub-Type Single Family Residence
Property Description
Wonderfully Updated 3 Bedroom Ranch! Spacious Living Room features a Beautiful New Electric Fireplace / Mantle (‘24). Updated Eat-in Kitchen with loads of Maple Cabinetry and Granite Countertops. The Huge Dining Room is open to the Den with access to the yard, and is great for Entertaining... This space can also be used as a sitting room, in-home office … so many options! Approx. 700 sq.ft of Additional Living space in the Finished Basement: offering a Family Room, Playroom, and Exercise space. Huge Yard with New vinyl fencing ('24) and a 24x21 Paver Patio with Firepit! Oversized Two Car Garage, Storage Shed and two driveways for added parking space. Other updates & features include: Remodeled Bathroom ('21), water heater ('22), central air ('23), vinyl sided (‘21), New interior doors, sprinklers and so much more!!! This Fantastic Home could be yours!!! DO NOT WAIT... This one will not last!!!!
Location
State MA
County Hampden
Zoning R26
Direction off Stony Hill
Rooms
Family Room Flooring - Wall to Wall Carpet, Recessed Lighting
Basement Full, Partially Finished
Primary Bedroom Level First
Dining Room Flooring - Laminate, Recessed Lighting, Remodeled
Kitchen Flooring - Stone/Ceramic Tile, Countertops - Stone/Granite/Solid, Recessed Lighting, Remodeled
Interior
Interior Features Den, Exercise Room, Play Room
Heating Forced Air, Natural Gas
Cooling Central Air
Flooring Laminate, Flooring - Wall to Wall Carpet
Fireplaces Number 1
Fireplaces Type Living Room
Appliance Range, Microwave, Refrigerator
Laundry In Basement
Exterior
Exterior Feature Patio, Rain Gutters, Storage, Sprinkler System, Fenced Yard
Garage Spaces 2.0
Fence Fenced
Roof Type Shingle
Total Parking Spaces 6
Garage Yes
Building
Foundation Concrete Perimeter
Sewer Public Sewer
Water Public
Architectural Style Ranch
Others
Senior Community false
Read Less
Want to know what your home might be worth? Contact us for a FREE valuation!

Our team is ready to help you sell your home for the highest possible price ASAP
Bought with Bonnie Kukla Elmer • Kathy M. Paul Real Estate
GET MORE INFORMATION





