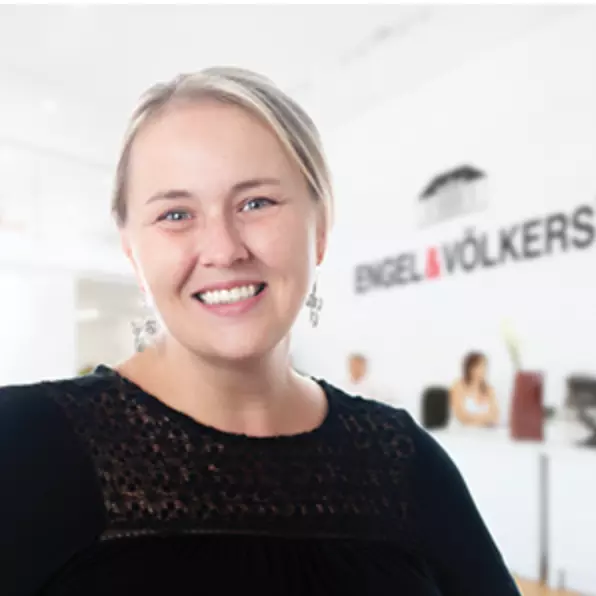$776,000
$799,000
2.9%For more information regarding the value of a property, please contact us for a free consultation.
18 Rutland St Watertown, MA 02472
3 Beds
1 Bath
1,228 SqFt
Key Details
Sold Price $776,000
Property Type Single Family Home
Sub Type Single Family Residence
Listing Status Sold
Purchase Type For Sale
Square Footage 1,228 sqft
Price per Sqft $631
MLS Listing ID 73329811
Sold Date 05/14/25
Style Cape
Bedrooms 3
Full Baths 1
HOA Y/N false
Year Built 1945
Annual Tax Amount $6,954
Tax Year 2024
Lot Size 5,662 Sqft
Acres 0.13
Property Sub-Type Single Family Residence
Property Description
Welcome to Watertown! This turnkey home has beautiful natural light, a gorgeous yard, and amazing potential. Enter into the spacious living room with hardwood floors & wood-burning fireplace. The flexible eat-in kitchen is large enough for a center island, and a large insulated rear porch provides extra storage or a mud room. Two bedrooms and updated bathroom complete the first floor. Upstairs is a large bedroom and bonus space with cedar closet and knee wall storage. The unfinished basement has high ceilings & laundry, with potential to easily be turned into more living area. The large yard is perfect for entertaining, pets, or expansion. A perfect condo alternative for folks who desire privacy & outdoor space, close to public transit, shopping, and more!
Location
State MA
County Middlesex
Zoning S-6
Direction Use GPS
Rooms
Basement Interior Entry, Unfinished
Primary Bedroom Level First
Kitchen Flooring - Stone/Ceramic Tile, Window(s) - Bay/Bow/Box
Interior
Interior Features Sun Room
Heating Baseboard, Natural Gas
Cooling None
Flooring Wood, Tile, Vinyl, Flooring - Vinyl
Fireplaces Number 1
Fireplaces Type Living Room
Appliance Gas Water Heater, Range, Dishwasher, Disposal, Microwave, Dryer
Laundry In Basement
Exterior
Exterior Feature Porch - Enclosed, Fenced Yard
Fence Fenced
Community Features Public Transportation, Shopping, Park, Walk/Jog Trails, Medical Facility, Laundromat, Highway Access, House of Worship, Private School, Public School
Roof Type Shingle
Total Parking Spaces 2
Garage No
Building
Foundation Concrete Perimeter
Sewer Public Sewer
Water Public
Architectural Style Cape
Others
Senior Community false
Read Less
Want to know what your home might be worth? Contact us for a FREE valuation!

Our team is ready to help you sell your home for the highest possible price ASAP
Bought with Michael Tinsley • Longwood Residential, LLC
GET MORE INFORMATION





