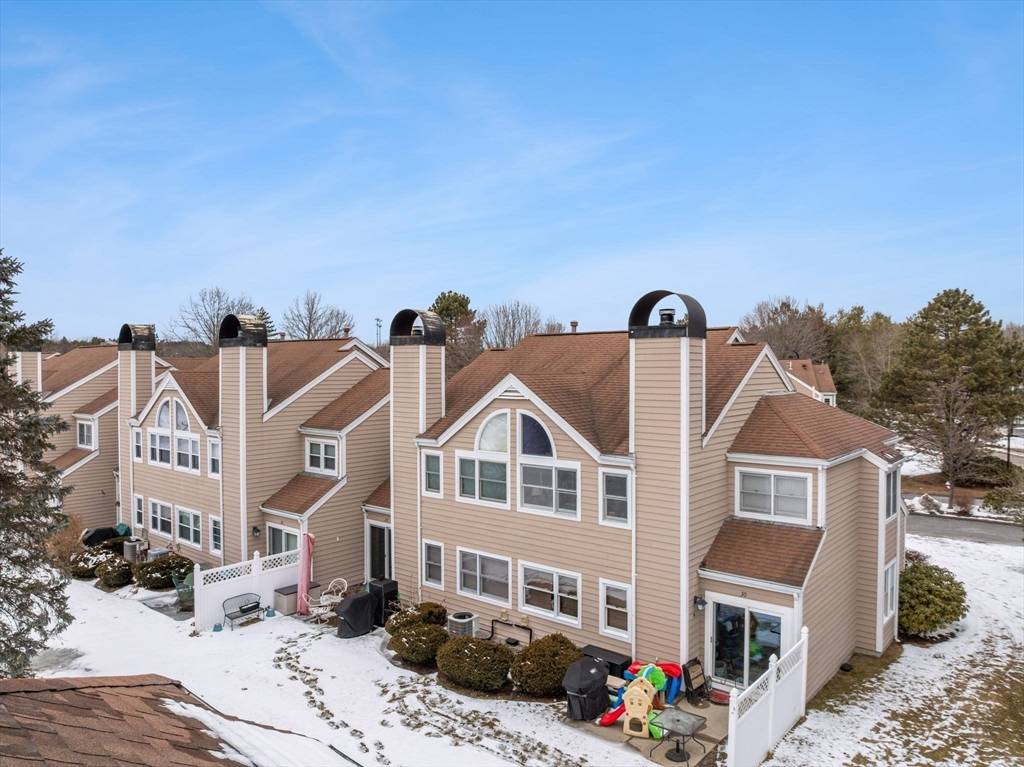$585,000
$555,000
5.4%For more information regarding the value of a property, please contact us for a free consultation.
29 Teal Cir #29 Walpole, MA 02081
2 Beds
2.5 Baths
1,488 SqFt
Key Details
Sold Price $585,000
Property Type Condo
Sub Type Condominium
Listing Status Sold
Purchase Type For Sale
Square Footage 1,488 sqft
Price per Sqft $393
MLS Listing ID 73338097
Sold Date 05/06/25
Bedrooms 2
Full Baths 2
Half Baths 1
HOA Fees $546/mo
Year Built 1992
Annual Tax Amount $6,223
Tax Year 2025
Property Sub-Type Condominium
Property Description
Charming Condo in Sought-After Swan Pond – A Peaceful Retreat!Discover the perfect blend of comfort and convenience in this beautifully updated condo in highly desirable Swan Pond, Walpole. Featuring gleaming granite countertops and an inviting open layout, this home offers modern elegance with a touch of tranquility. Enjoy your private patio for morning coffee or evening relaxation. A one-car garage means no more digging out in winter, plus ample visitor parking. Stroll the scenic, pet-friendly grounds or take advantage of fantastic community amenities, including a pool, tennis courts, and a clubhouse. Conveniently located near the commuter rail, downtown Walpole, major highways, and just a short ride to Boston. Don't miss out!!
Location
State MA
County Norfolk
Zoning R
Direction Main St (Rte 1A) to Spring St. To Clear Pond Dr. to Teal Cir.
Rooms
Basement N
Primary Bedroom Level Second
Dining Room Flooring - Hardwood
Kitchen Flooring - Stone/Ceramic Tile, Countertops - Stone/Granite/Solid, Countertops - Upgraded
Interior
Interior Features Home Office
Heating Forced Air, Natural Gas
Cooling Central Air
Flooring Wood, Tile, Flooring - Hardwood
Fireplaces Number 1
Fireplaces Type Living Room
Appliance Range, Dishwasher, Disposal, Microwave, Refrigerator, Washer, Dryer
Laundry Electric Dryer Hookup, Second Floor, In Unit, Washer Hookup
Exterior
Exterior Feature Patio, Professional Landscaping, Sprinkler System, Tennis Court(s)
Garage Spaces 1.0
Pool Association, In Ground
Community Features Public Transportation, Shopping, Pool, Tennis Court(s), Walk/Jog Trails, Medical Facility, Laundromat, Highway Access, House of Worship, Private School, Public School, T-Station
Utilities Available for Electric Range, for Electric Dryer, Washer Hookup
Roof Type Shingle
Total Parking Spaces 2
Garage Yes
Building
Story 2
Sewer Public Sewer
Water Public
Others
Pets Allowed Yes w/ Restrictions
Senior Community false
Acceptable Financing Contract
Listing Terms Contract
Read Less
Want to know what your home might be worth? Contact us for a FREE valuation!

Our team is ready to help you sell your home for the highest possible price ASAP
Bought with Ellen Koswick • RE/MAX Executive Realty
GET MORE INFORMATION





