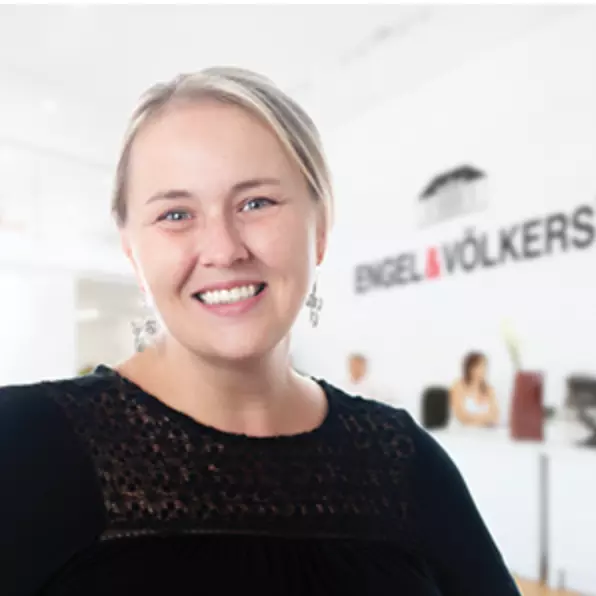$1,453,000
$1,200,000
21.1%For more information regarding the value of a property, please contact us for a free consultation.
25 Berkeley St Somerville, MA 02143
3 Beds
1.5 Baths
1,388 SqFt
Key Details
Sold Price $1,453,000
Property Type Single Family Home
Sub Type Single Family Residence
Listing Status Sold
Purchase Type For Sale
Square Footage 1,388 sqft
Price per Sqft $1,046
MLS Listing ID 73357335
Sold Date 05/06/25
Style Victorian,Greek Revival
Bedrooms 3
Full Baths 1
Half Baths 1
HOA Y/N false
Year Built 1900
Annual Tax Amount $9,593
Tax Year 2024
Lot Size 4,356 Sqft
Acres 0.1
Property Sub-Type Single Family Residence
Property Description
Offered for the first time in 35 years, this inviting home in sought-after Spring Hill could be yours! Lovingly maintained by its current owner, the original charm has been preserved while the most important aspects have been updated, including the kitchen and bathrooms, and the addition of central a/c and a parking spot. The main level features hardwood floors, crown molding, and loads of natural light. The kitchen provides direct access to a large deck and landscaped (& fenced!) backyard with beautiful mature plantings -- a perfect space for summer entertaining and relaxation. Upstairs you'll find three bedrooms, plus a bonus room currently used as a walk-in closet, and wide pine floors. The walk-up attic offers exciting expansion potential to gain even more valuable living space. Walkable to the Gilman Sq T station (0.4 mi), vibrant Union Square (0.6 mi), and the bike path (0.3 mi). Rare opportunity for a move-in ready home that leaves room for personal touches and equity-building.
Location
State MA
County Middlesex
Zoning RA
Direction School St or Central St to Berkeley St
Rooms
Basement Interior Entry, Unfinished
Primary Bedroom Level Second
Dining Room Closet, Flooring - Wood
Kitchen Flooring - Wood, Countertops - Stone/Granite/Solid, Kitchen Island, Deck - Exterior, Exterior Access, Slider
Interior
Interior Features Walk-up Attic
Heating Forced Air, Natural Gas
Cooling Central Air
Flooring Wood, Tile, Carpet, Hardwood
Appliance Water Heater, Range, Dishwasher, Disposal, Microwave, Refrigerator, Washer, Dryer
Laundry First Floor, Electric Dryer Hookup, Washer Hookup
Exterior
Exterior Feature Porch, Deck - Wood, Rain Gutters, Storage
Fence Fenced/Enclosed
Community Features Public Transportation, Park, Walk/Jog Trails, Bike Path, Public School, T-Station
Utilities Available for Electric Range, for Electric Dryer, Washer Hookup
Roof Type Shingle
Total Parking Spaces 1
Garage No
Building
Lot Description Level
Foundation Stone, Brick/Mortar
Sewer Public Sewer
Water Public
Architectural Style Victorian, Greek Revival
Others
Senior Community false
Read Less
Want to know what your home might be worth? Contact us for a FREE valuation!

Our team is ready to help you sell your home for the highest possible price ASAP
Bought with Wilson Group • Keller Williams Realty
GET MORE INFORMATION





