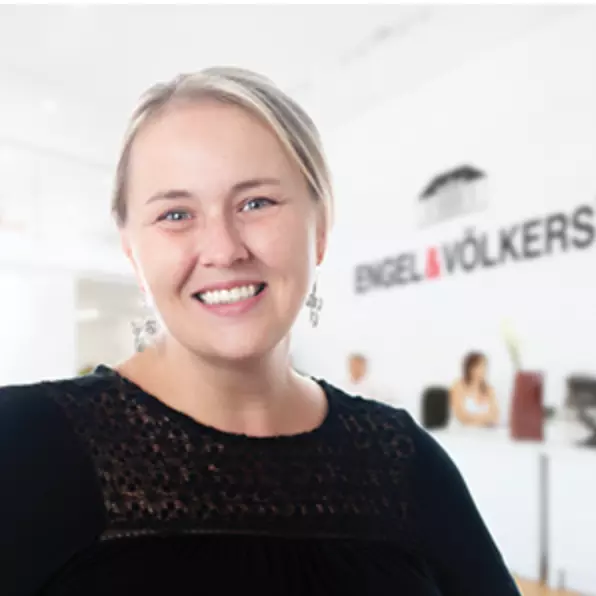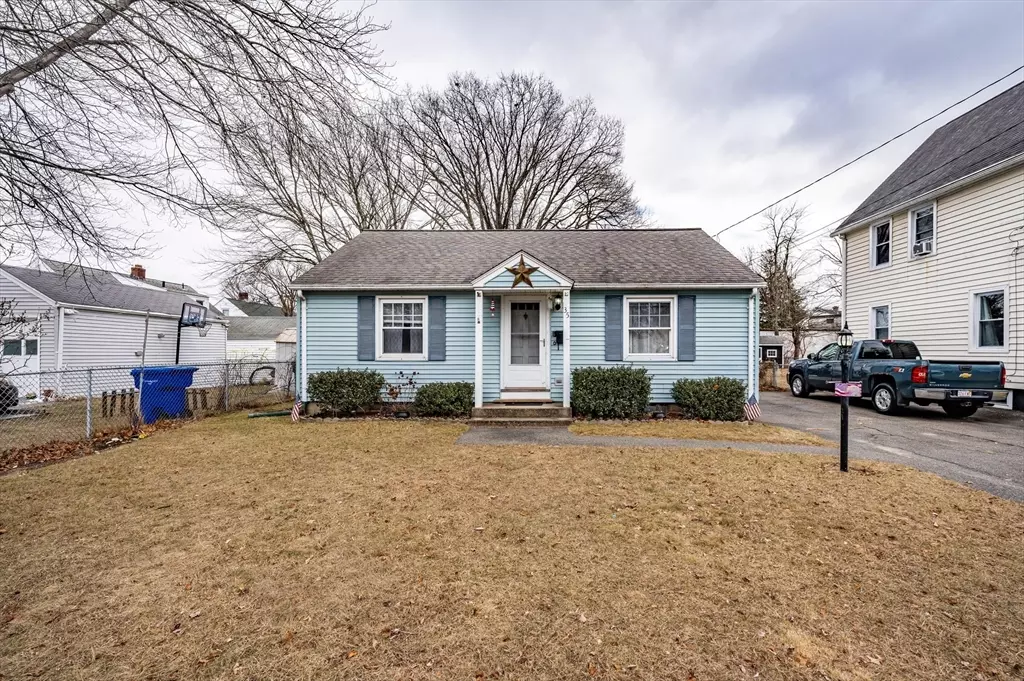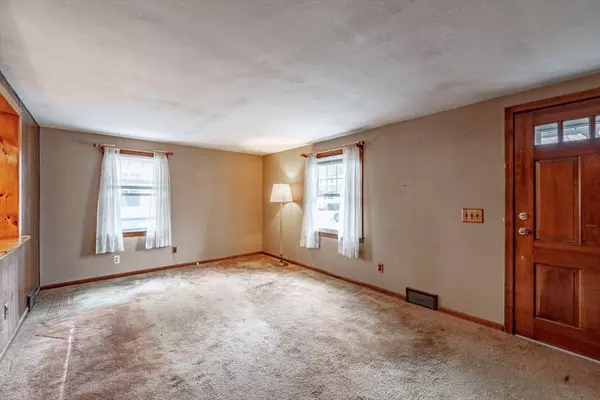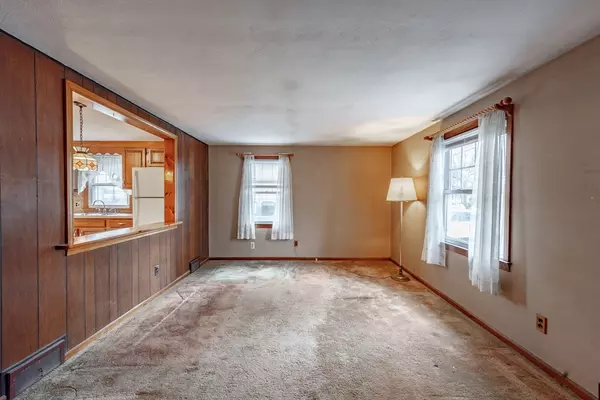$210,000
$219,900
4.5%For more information regarding the value of a property, please contact us for a free consultation.
35 Sargon St Springfield, MA 01104
2 Beds
1 Bath
768 SqFt
Key Details
Sold Price $210,000
Property Type Single Family Home
Sub Type Single Family Residence
Listing Status Sold
Purchase Type For Sale
Square Footage 768 sqft
Price per Sqft $273
MLS Listing ID 73324750
Sold Date 03/12/25
Style Ranch
Bedrooms 2
Full Baths 1
HOA Y/N false
Year Built 1952
Annual Tax Amount $2,677
Tax Year 2024
Lot Size 7,405 Sqft
Acres 0.17
Property Sub-Type Single Family Residence
Property Description
Tucked away on a quiet street, this affordable 2-bedroom, 1-bath home is perfect for first-time buyers or those looking to downsize. Featuring single-floor living, it offers two comfortable bedrooms, a cozy living room with wall-to-wall carpeting, and a private fenced-in backyard—ideal for relaxing or enjoying outdoor activities. This home is ready for its next owners to add their personal touch and make it their own. The private fenced-in backyard provides a peaceful space for outdoor activities, gardening, or simply unwinding in the fresh air. With its manageable size and great price, this home is perfect for creating a space that's uniquely your own.
Location
State MA
County Hampden
Zoning R1
Direction Off Of Page Blvd.
Rooms
Basement Full
Primary Bedroom Level First
Kitchen Flooring - Laminate, Exterior Access, Lighting - Overhead
Interior
Heating Forced Air, Oil
Cooling Central Air
Flooring Carpet
Fireplaces Type Living Room
Appliance Water Heater, Range, Microwave, Refrigerator, Washer, Dryer
Laundry Laundry Closet, Electric Dryer Hookup, Lighting - Overhead, In Basement, Washer Hookup
Exterior
Exterior Feature Porch - Enclosed, Storage, Fenced Yard
Fence Fenced
Community Features Public Transportation, Shopping, Park, Highway Access
Utilities Available for Electric Range, for Electric Dryer, Washer Hookup
Roof Type Shingle
Total Parking Spaces 2
Garage No
Building
Foundation Concrete Perimeter
Sewer Public Sewer
Water Public
Architectural Style Ranch
Schools
Elementary Schools Samuel Bowles
Middle Schools Van Sickle
High Schools Central High
Others
Senior Community false
Read Less
Want to know what your home might be worth? Contact us for a FREE valuation!

Our team is ready to help you sell your home for the highest possible price ASAP
Bought with Stephen Gielda • Berkshire Hathaway HomeServices Commonwealth Real Estate
GET MORE INFORMATION





