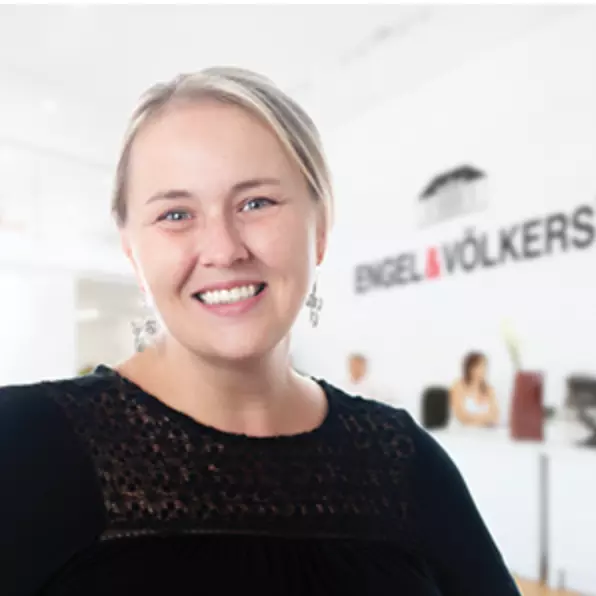$631,000
$589,000
7.1%For more information regarding the value of a property, please contact us for a free consultation.
20 Summit Ave Beverly, MA 01915
3 Beds
2 Baths
2,056 SqFt
Key Details
Sold Price $631,000
Property Type Single Family Home
Sub Type Single Family Residence
Listing Status Sold
Purchase Type For Sale
Square Footage 2,056 sqft
Price per Sqft $306
Subdivision Goat Hill
MLS Listing ID 72979689
Sold Date 07/08/22
Style Colonial
Bedrooms 3
Full Baths 2
Year Built 1900
Annual Tax Amount $5,257
Tax Year 2022
Lot Size 7,840 Sqft
Acres 0.18
Property Sub-Type Single Family Residence
Property Description
The updated American Four Square Home you have been waiting for. 10 rms/ 3 bdrms/2 baths, newly remodeled walk-out basement w exercise rm, media rm (18x17) & office. (544+- sf). Situated on top of a charming 'Goat Hill" street with mesmerizing, distant Harbor Views. 2 paved areas, plenty of pkg. 2 generous, separate yard areas & 12x30 deck. The main level 10x20 family rm is what every home needs. Renovated ss kitchen with granite counters and bamboo floors. 1st fl 3/4 bth w stack washer/dryer. Lge 20x15 living rm w Harbor Views. 2nd fl w full bthrm, 3 bdrms & 9x12 hallway...perfect for a desk area. You will be impressed with everything this well cared for home has to offer. Walk to train, close to beaches & downtown. The only thing 20 Summit needs is you as the next owner. Showings start immediately. Commuter Open House Thursday (5.12), 5-6:30. Open Sunday (5.15), 1-3:30. Offers if any, due Monday (5.16) at 6 PM. Seller reply w/in 24 hrs. No offer accepted before deadline.
Location
State MA
County Essex
Zoning RMD
Direction River St toward School St, Left on School. 1st Rt on Cox Ct, Rt on Goat Hill Ln, Rt on Summit.
Rooms
Family Room Flooring - Laminate, Window(s) - Bay/Bow/Box, Window(s) - Picture, Chair Rail, Deck - Exterior, Exterior Access
Basement Full, Finished, Walk-Out Access, Interior Entry
Primary Bedroom Level Second
Dining Room Flooring - Hardwood, Window(s) - Picture, Open Floorplan, Recessed Lighting, Remodeled
Kitchen Bathroom - Half, Flooring - Hardwood, Flooring - Wood, Window(s) - Picture, Countertops - Stone/Granite/Solid, Countertops - Upgraded, Cabinets - Upgraded, Open Floorplan, Recessed Lighting, Remodeled, Stainless Steel Appliances, Gas Stove
Interior
Interior Features Beamed Ceilings, Ceiling - Beamed, Open Floor Plan, Exercise Room, Media Room, Home Office
Heating Baseboard, Natural Gas
Cooling None
Flooring Wood, Vinyl, Carpet, Laminate, Bamboo, Pine, Flooring - Laminate
Appliance Range, Dishwasher, Microwave, Refrigerator, Washer/Dryer, Gas Water Heater, Tank Water Heater, Utility Connections for Gas Range, Utility Connections for Electric Dryer
Laundry Electric Dryer Hookup, Washer Hookup, First Floor
Exterior
Exterior Feature Rain Gutters, Storage
Fence Fenced/Enclosed, Fenced
Community Features Public Transportation, Shopping, Park, Walk/Jog Trails, Golf, Medical Facility, Bike Path, Conservation Area, Highway Access, House of Worship, Marina, Public School, T-Station, University
Utilities Available for Gas Range, for Electric Dryer, Washer Hookup
Waterfront Description Beach Front, Ocean, Walk to, 1/10 to 3/10 To Beach, Beach Ownership(Public)
Roof Type Shingle
Total Parking Spaces 4
Garage Yes
Building
Lot Description Corner Lot
Foundation Stone
Sewer Public Sewer
Water Public
Architectural Style Colonial
Others
Acceptable Financing Other (See Remarks)
Listing Terms Other (See Remarks)
Read Less
Want to know what your home might be worth? Contact us for a FREE valuation!

Our team is ready to help you sell your home for the highest possible price ASAP
Bought with McClelland Del Rio Group • Engel & Volkers By the Sea
GET MORE INFORMATION





