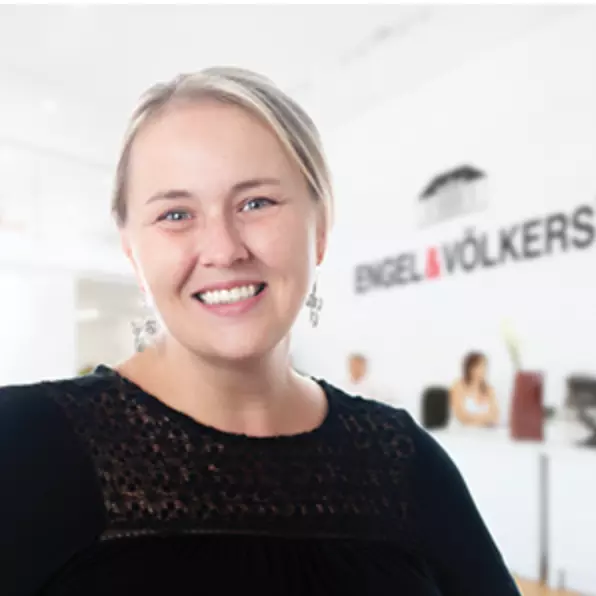$1,470,000
$1,399,000
5.1%For more information regarding the value of a property, please contact us for a free consultation.
14 Harwood St. Beverly, MA 01915
4 Beds
4.5 Baths
3,970 SqFt
Key Details
Sold Price $1,470,000
Property Type Single Family Home
Sub Type Single Family Residence
Listing Status Sold
Purchase Type For Sale
Square Footage 3,970 sqft
Price per Sqft $370
MLS Listing ID 72947459
Sold Date 04/14/22
Style Craftsman
Bedrooms 4
Full Baths 4
Half Baths 1
HOA Y/N false
Year Built 2022
Lot Size 0.550 Acres
Acres 0.55
Property Sub-Type Single Family Residence
Property Description
Nothing Like it on the Market!!! Brand New Construction Craftsman 3970sq ft home featuring 4 bedrooms and 4 1/2 baths. Each bedroom with respective full baths, 1/2 bath to compliment living room area, two oversized garage bays, full basement roughly 2009sq ft roughed ready for full bath and kitchen for further expansion. Exterior features all top of the line material such as Architectural Roof, Hardie Shingle Siding, PVC trim, Trex Decking and black seamless gutters to compliment black Anderson windows and doors. Custom lighting and details throughout front and back. In the rear you will find large deck perfect for entertaining any size group, second level balcony overlooking the private back yard and the conservation mature wooded area. Interior features open concept living area leading to large gourmet kitchen, beautiful Brazilian cherry floors, crown molding, custom casing for all doors and windows. Close to highway, shopping, top schools, parks and beach!
Location
State MA
County Essex
Area Centerville (Bvly)
Direction Route 128 to Essex St to Harwood on the right. Minutes from Centerville School
Rooms
Family Room Flooring - Hardwood, Exterior Access, Recessed Lighting, Lighting - Overhead, Crown Molding
Basement Full, Walk-Out Access, Interior Entry, Bulkhead, Slab
Primary Bedroom Level Second
Dining Room Flooring - Hardwood, Window(s) - Picture, Recessed Lighting, Lighting - Pendant, Lighting - Overhead, Crown Molding
Kitchen Flooring - Hardwood, Window(s) - Picture, Dining Area, Pantry, Countertops - Stone/Granite/Solid, Kitchen Island, Breakfast Bar / Nook, Exterior Access, Open Floorplan, Recessed Lighting, Slider, Stainless Steel Appliances, Wine Chiller, Gas Stove, Lighting - Sconce, Lighting - Pendant, Lighting - Overhead, Crown Molding
Interior
Interior Features Bathroom - Full, Bathroom - Tiled With Shower Stall, Recessed Lighting, Bathroom - Half, Crown Molding, Bathroom, Home Office, Finish - Cement Plaster
Heating Central, Forced Air, Propane, ENERGY STAR Qualified Equipment
Cooling Central Air, ENERGY STAR Qualified Equipment
Flooring Tile, Hardwood, Flooring - Stone/Ceramic Tile, Flooring - Hardwood
Appliance Range, Dishwasher, Disposal, Indoor Grill, Refrigerator, Freezer, ENERGY STAR Qualified Refrigerator, ENERGY STAR Qualified Dishwasher, Range Hood, Range - ENERGY STAR, Oven - ENERGY STAR, Propane Water Heater, Tank Water Heaterless, Plumbed For Ice Maker, Utility Connections for Gas Range, Utility Connections for Gas Oven, Utility Connections for Gas Dryer
Laundry Flooring - Hardwood, Gas Dryer Hookup, Recessed Lighting, Washer Hookup, Second Floor
Exterior
Exterior Feature Balcony, Rain Gutters, Decorative Lighting
Garage Spaces 2.0
Community Features Public Transportation, Shopping, Park, Walk/Jog Trails, Golf, Conservation Area, Highway Access, Public School, University
Utilities Available for Gas Range, for Gas Oven, for Gas Dryer, Washer Hookup, Icemaker Connection
Waterfront Description Beach Front, Bay, Ocean, Unknown To Beach, Beach Ownership(Public)
Roof Type Shingle
Total Parking Spaces 4
Garage Yes
Building
Foundation Concrete Perimeter
Sewer Public Sewer
Water Public
Architectural Style Craftsman
Schools
Elementary Schools Centerville
Middle Schools Beverly Middle
High Schools Beverly High
Others
Acceptable Financing Contract
Listing Terms Contract
Read Less
Want to know what your home might be worth? Contact us for a FREE valuation!

Our team is ready to help you sell your home for the highest possible price ASAP
Bought with Katie McClain • Engel & Volkers By the Sea
GET MORE INFORMATION





