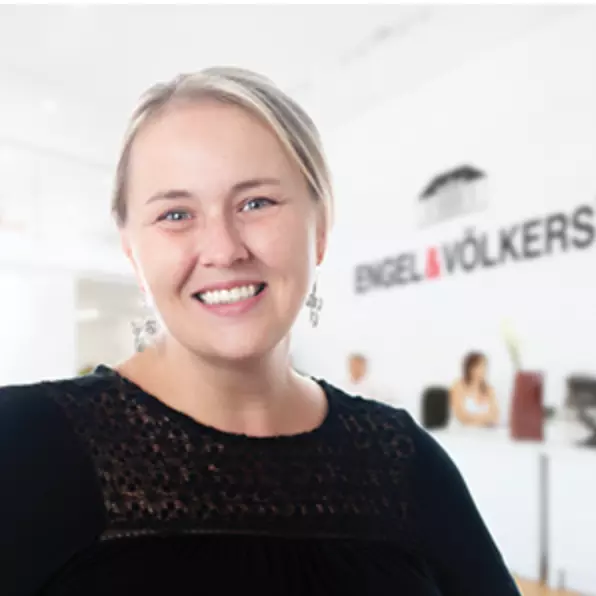$3,200,000
$3,400,000
5.9%For more information regarding the value of a property, please contact us for a free consultation.
719 Cabot Street Beverly, MA 01915
9 Beds
4.5 Baths
7,037 SqFt
Key Details
Sold Price $3,200,000
Property Type Single Family Home
Sub Type Single Family Residence
Listing Status Sold
Purchase Type For Sale
Square Footage 7,037 sqft
Price per Sqft $454
MLS Listing ID 72767238
Sold Date 12/30/21
Style Antique
Bedrooms 9
Full Baths 2
Half Baths 5
HOA Y/N false
Year Built 1880
Annual Tax Amount $37,241
Tax Year 2020
Lot Size 66.000 Acres
Acres 66.0
Property Sub-Type Single Family Residence
Property Description
Comprised of approximately 66 continuous acres, and reminiscent of a by-gone era this mansion on the hill known today as Moraine Farm offers expansive grounds on the Shore of Wenham Lake. Rich in architectural details, this property was built by Peabody and Sterns. Frederick Law Olmsted designed elaborate gardens illustrating separate functions on the farm that respects the natural function of the land. The design is specific to support drainage and highlight that scientific farming with experimental forestry can be combined on a large country estate. Olmsted also laid out carriage drives and walking paths throughout the estate all of which are still in existence today. Subject to historic, environmental, and agricultural restrictions.
Location
State MA
County Essex
Area North Beverly
Zoning R45
Direction Follow MA-1A and take a left onto Conant and a right onto Cabot. Follow dirt road up to property
Rooms
Family Room Flooring - Hardwood, Window(s) - Picture, Crown Molding
Basement Walk-Out Access, Interior Entry, Concrete, Unfinished
Dining Room Flooring - Hardwood, Window(s) - Bay/Bow/Box, Lighting - Sconce, Lighting - Overhead, Crown Molding
Kitchen Flooring - Stone/Ceramic Tile, Stainless Steel Appliances, Lighting - Overhead
Interior
Interior Features Closet/Cabinets - Custom Built, Lighting - Overhead, Crown Molding, Bathroom - Half, Lighting - Sconce, Home Office, Library, Bedroom, Bathroom
Heating Oil, Fireplace(s), Fireplace
Cooling None
Flooring Tile, Hardwood, Flooring - Hardwood, Flooring - Stone/Ceramic Tile
Fireplaces Number 5
Fireplaces Type Dining Room, Family Room, Living Room
Appliance Range, Refrigerator, Freezer, Washer, Dryer, Oil Water Heater
Exterior
Exterior Feature Garden, Stone Wall
Community Features Public Transportation, Shopping, Tennis Court(s), Park, Walk/Jog Trails, Golf, Laundromat, Bike Path, Conservation Area, Highway Access, House of Worship, Private School, Public School, T-Station
Waterfront Description Waterfront, Lake
View Y/N Yes
View Scenic View(s)
Roof Type Shingle
Total Parking Spaces 6
Garage No
Building
Lot Description Wooded, Easements, Farm
Foundation Stone
Sewer Public Sewer
Water Public
Architectural Style Antique
Schools
Elementary Schools Nbes
Middle Schools Bms
High Schools Bhs
Read Less
Want to know what your home might be worth? Contact us for a FREE valuation!

Our team is ready to help you sell your home for the highest possible price ASAP
Bought with Monahan Barker Team • LandVest, Inc., Ipswich
GET MORE INFORMATION





