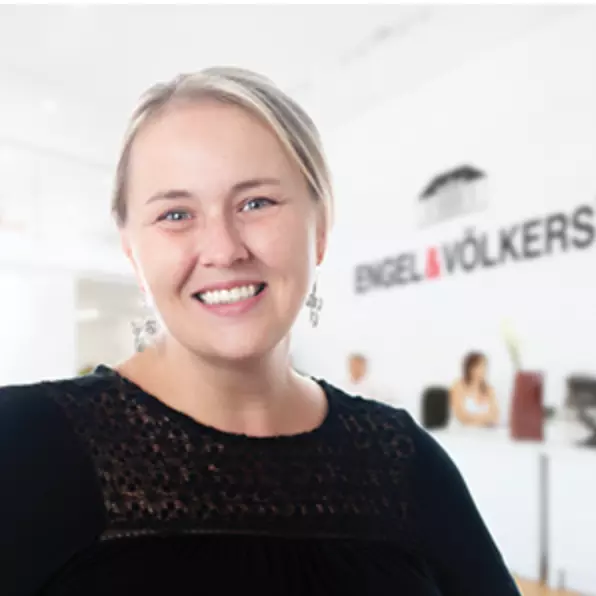$383,000
$349,900
9.5%For more information regarding the value of a property, please contact us for a free consultation.
13 Fowler St #1 Salem, MA 01970
2 Beds
1 Bath
890 SqFt
Key Details
Sold Price $383,000
Property Type Condo
Sub Type Condominium
Listing Status Sold
Purchase Type For Sale
Square Footage 890 sqft
Price per Sqft $430
MLS Listing ID 72915682
Sold Date 12/20/21
Bedrooms 2
Full Baths 1
HOA Fees $200/mo
HOA Y/N true
Year Built 1900
Annual Tax Amount $3,422
Tax Year 2021
Property Sub-Type Condominium
Property Description
Close to the best of Salem is where you'll find this beautifully updated 2 bedroom condo with 2 off-street parking spaces, a yard, porch, and in-unit laundry...Jackpot! The current owners renovated the kitchen and bath, and updated both spaces with modern style. Quartz counters, white cabinets and stainless appliances pair beautifully with the exposed brick and wood floors. High ceilings and oversized windows let in incredible sunlight throughout the day. The covered side porch is generous in size and is exclusive to this unit. The location allows you to be at the Ropes Mansion or Chestnut Street in minutes, and the best of Salem's restaurants and cultural adventures are yours for exploring. Convenient to the Commuter Rail to Boston, too. This is a delightful condo that checks off all the boxes, and then some. First showings at the open houses on Saturday, 11/6, and Sunday, 11/7, from 11-12:30. Offers will be due at 3:00 on Monday, 11/8.
Location
State MA
County Essex
Zoning R2
Direction Boston to Fowler. #13 Fowler is near the intersection of North Pine St.
Rooms
Primary Bedroom Level First
Dining Room Flooring - Wood
Kitchen Flooring - Wood, Countertops - Stone/Granite/Solid, Breakfast Bar / Nook, Dryer Hookup - Electric, Open Floorplan, Remodeled, Stainless Steel Appliances, Washer Hookup, Peninsula
Interior
Heating Forced Air, Natural Gas
Cooling None
Flooring Wood, Tile
Appliance Range, Dishwasher, Disposal, Microwave, Refrigerator, Washer, Dryer, Utility Connections for Gas Range
Laundry First Floor, In Unit
Exterior
Exterior Feature Garden
Community Features Public Transportation, Shopping, Park, Medical Facility, Marina, Private School, Public School, T-Station, University
Utilities Available for Gas Range
Total Parking Spaces 2
Garage No
Building
Story 1
Sewer Public Sewer
Water Public
Others
Pets Allowed Yes w/ Restrictions
Read Less
Want to know what your home might be worth? Contact us for a FREE valuation!

Our team is ready to help you sell your home for the highest possible price ASAP
Bought with Victor Paulino • Engel & Volkers By the Sea
GET MORE INFORMATION





