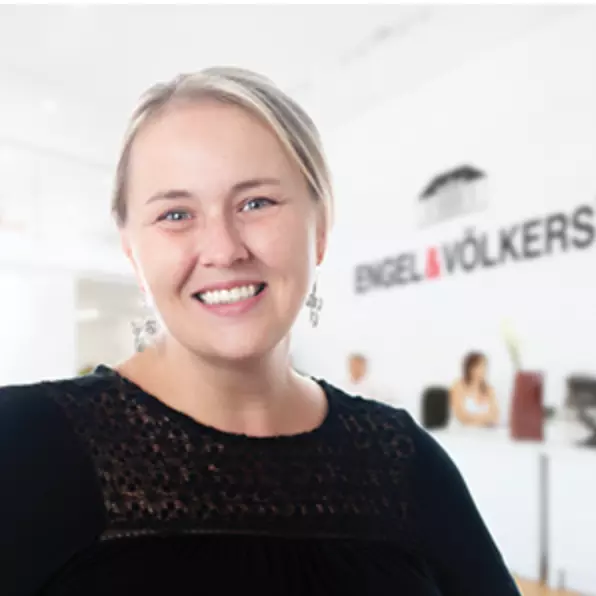$426,000
$405,000
5.2%For more information regarding the value of a property, please contact us for a free consultation.
9 Myrtle St Beverly, MA 01915
3 Beds
1 Bath
1,263 SqFt
Key Details
Sold Price $426,000
Property Type Single Family Home
Sub Type Single Family Residence
Listing Status Sold
Purchase Type For Sale
Square Footage 1,263 sqft
Price per Sqft $337
MLS Listing ID 72897482
Sold Date 11/04/21
Style Cape
Bedrooms 3
Full Baths 1
HOA Y/N false
Year Built 1850
Annual Tax Amount $4,263
Tax Year 2021
Lot Size 1,742 Sqft
Acres 0.04
Property Sub-Type Single Family Residence
Property Description
Location! Introducing a 3 bedroom cape just steps away from vibrant downtown Beverly. This low maintenance lot is equipped with updated electric (200 amps) and heating system, 2 parking spaces, open living/dining area, country kitchen with plenty of cabinet space, walk out basement, and a small deck perfect for entertaining. Bring your vision and make this the perfect home. The first floor bedroom and bath is ideal for someone looking to downsize, or first time home buyer. With four Commuter Rail stations, Breweries, beaches, Restaurants and Coffee Shops, become a part of what thriving Beverly has to offer! This is a must see.
Location
State MA
County Essex
Zoning RMD
Direction From Rantoul Street, turn onto Myrtle
Rooms
Basement Interior Entry
Primary Bedroom Level First
Kitchen Flooring - Hardwood
Interior
Heating Hot Water, Natural Gas
Cooling Window Unit(s)
Flooring Wood, Tile, Carpet
Appliance Range, Dishwasher, Disposal, Refrigerator, Washer, Dryer, Gas Water Heater, Utility Connections for Gas Range, Utility Connections for Gas Dryer
Laundry Electric Dryer Hookup, Washer Hookup, In Basement
Exterior
Community Features Public Transportation, Shopping, Tennis Court(s), Park, Walk/Jog Trails, Golf, Medical Facility, Laundromat, Bike Path, Highway Access, House of Worship, Marina, Private School, Public School, T-Station, University
Utilities Available for Gas Range, for Gas Dryer, Washer Hookup
Waterfront Description Beach Front, Ocean, 1 to 2 Mile To Beach, Beach Ownership(Public)
Roof Type Shingle
Total Parking Spaces 2
Garage No
Building
Foundation Stone
Sewer Public Sewer
Water Public
Architectural Style Cape
Schools
Elementary Schools Public /Private
Middle Schools Public /Private
High Schools Public /Private
Read Less
Want to know what your home might be worth? Contact us for a FREE valuation!

Our team is ready to help you sell your home for the highest possible price ASAP
Bought with Karl Denis • Keller Williams Realty Evolution
GET MORE INFORMATION





