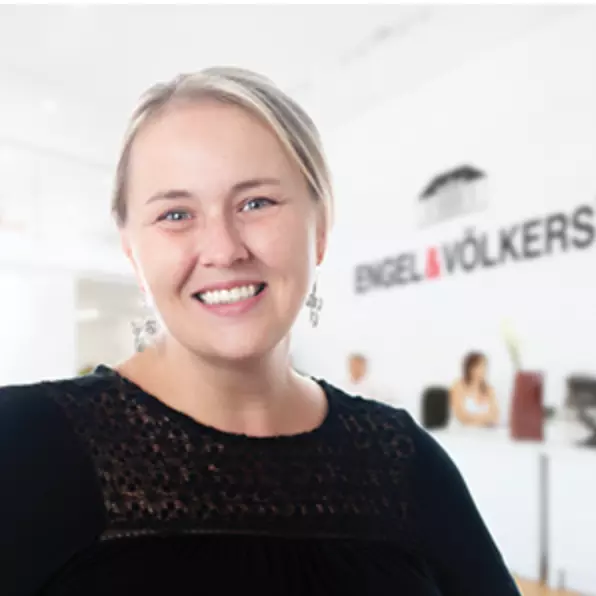$860,000
$899,000
4.3%For more information regarding the value of a property, please contact us for a free consultation.
4 Balsam Dr Beverly, MA 01915
5 Beds
3.5 Baths
2,866 SqFt
Key Details
Sold Price $860,000
Property Type Single Family Home
Sub Type Single Family Residence
Listing Status Sold
Purchase Type For Sale
Square Footage 2,866 sqft
Price per Sqft $300
Subdivision Maplewood Village
MLS Listing ID 72883150
Sold Date 09/30/21
Style Colonial
Bedrooms 5
Full Baths 3
Half Baths 1
HOA Y/N false
Year Built 1995
Annual Tax Amount $9,117
Tax Year 2021
Lot Size 0.550 Acres
Acres 0.55
Property Sub-Type Single Family Residence
Property Description
Large 5 bedroom Colonial with 2 master suites located on a prime lot in Maplewood Village! Amazing neighborhood close to school, parks and easy highway access! The first floor layout is spacious and functional with 2 fireplaces & hardwood floors thru-out. It has an office, complete with built in bookcases and storage, a DR, large LR that opens into the eat-in kitchen on one side and the great room with vaulted ceilings on the other side. There are sliders located off the great room and kitchen, both leading to the covered deck. There is a mudroom and half bath off the garage entrance. Upstairs boasts 2 large master suites, one with a dressing room/walk in closet and oversized master bath with double vanity and tiled stand up shower. The 2nd master has its own full bathroom with soaking tub and double vanity. There are 3 additional bedrooms, all with ample closet space, hardwood floors & there is a laundry area as well! Huge backyard & side yard, abutting conservation land!
Location
State MA
County Essex
Area Centerville (Bvly)
Zoning R22
Direction Shannon Lane to Balsam Drive
Rooms
Family Room Deck - Exterior, Recessed Lighting
Basement Full, Unfinished
Primary Bedroom Level Second
Dining Room Flooring - Hardwood
Kitchen Flooring - Hardwood, Dining Area
Interior
Interior Features Bathroom - Full, Bathroom - Tiled With Tub & Shower, Mud Room, Home Office, Bathroom
Heating Baseboard, Oil
Cooling Ductless
Flooring Tile, Hardwood, Flooring - Hardwood
Fireplaces Number 2
Fireplaces Type Family Room, Living Room
Appliance Range, Dishwasher, Refrigerator, Washer, Dryer
Laundry Second Floor
Exterior
Garage Spaces 2.0
Community Features Tennis Court(s), Park, Walk/Jog Trails, Bike Path, Conservation Area, Highway Access, Public School
Roof Type Shingle
Total Parking Spaces 4
Garage Yes
Building
Lot Description Wooded
Foundation Concrete Perimeter
Sewer Public Sewer
Water Public
Architectural Style Colonial
Schools
Elementary Schools Centerville
Middle Schools Bms
High Schools Bhs
Read Less
Want to know what your home might be worth? Contact us for a FREE valuation!

Our team is ready to help you sell your home for the highest possible price ASAP
Bought with Katie McClain • Engel & Volkers By the Sea
GET MORE INFORMATION





