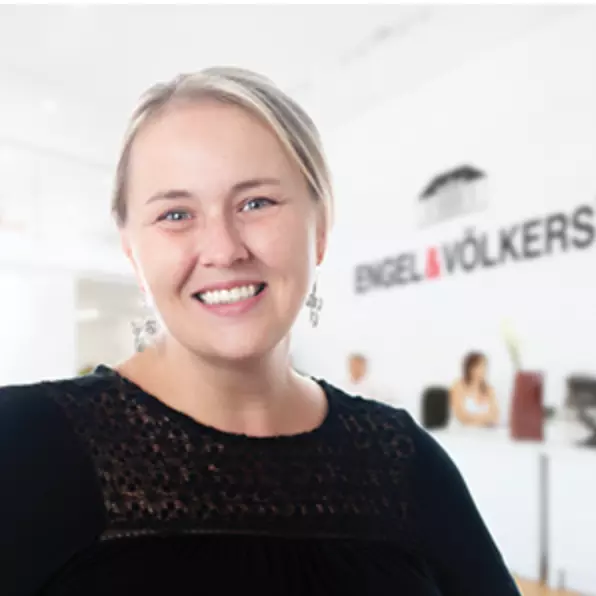$690,000
$625,000
10.4%For more information regarding the value of a property, please contact us for a free consultation.
48 Winthrop Beverly, MA 01915
5 Beds
3 Baths
2,640 SqFt
Key Details
Sold Price $690,000
Property Type Multi-Family
Sub Type 2 Family - 2 Units Up/Down
Listing Status Sold
Purchase Type For Sale
Square Footage 2,640 sqft
Price per Sqft $261
MLS Listing ID 72798077
Sold Date 05/04/21
Bedrooms 5
Full Baths 3
Year Built 1930
Annual Tax Amount $6,770
Tax Year 2021
Lot Size 6,534 Sqft
Acres 0.15
Property Sub-Type 2 Family - 2 Units Up/Down
Property Description
OFFERS DUE BY TODAY 4PM. This is a charming family home located in a desirable location. The home is close to town, the train, and has easy access to highways. It has has been owned and well cared for by the same family for over 3 generations. The first and second floor unit each have a spacious kitchen and living room along with two good sized bedrooms. The Third floor has 1 bed, a bath, and a living room along with the potential of being another unit. There is direct access to 2 bonus rooms included with unit one that was used as a "man cave" and is separated from the rest of the basement. The backyard is completely fenced in and quite spacious. There is parking for up to 6 cars on the right side of the home along with street parking. A perfect investment for homeowner to live and have tenants pay their mortgage or an investor looking to add to their portfolio. Tenants require ample time to find a home.
Location
State MA
County Essex
Area Ryal Side
Zoning R10
Direction 95 to 128 exit 22 onto MA62E Right on Bridge Right on Winthrop.
Rooms
Basement Partially Finished, Sump Pump
Interior
Interior Features Unit 1(Ceiling Fans, Internet Available - Broadband, Internet Available - DSL, Internet Available - Fiber-Optic), Unit 2(Ceiling Fans, Open Floor Plan, Internet Available - Broadband, Internet Available - DSL, Internet Available - Fiber-Optic), Unit 1 Rooms(Living Room, Kitchen, Other (See Remarks)), Unit 2 Rooms(Living Room, Kitchen)
Heating Unit 1(Gas), Unit 2(Gas)
Flooring Wood, Unit 1(undefined), Unit 2(Hardwood Floors)
Appliance Unit 1(Range, Dishwasher, Microwave, Refrigerator), Unit 2(Range, Dishwasher, Microwave, Refrigerator), Electric Water Heater, Utility Connections for Gas Range
Exterior
Exterior Feature Storage, Garden
Fence Fenced
Community Features Public Transportation, Shopping, Park, Walk/Jog Trails, Medical Facility, Private School, Public School, T-Station
Utilities Available for Gas Range
Waterfront Description Beach Front, Ocean, 1 to 2 Mile To Beach
Roof Type Shingle
Total Parking Spaces 6
Garage No
Building
Story 3
Foundation Concrete Perimeter
Sewer Public Sewer
Water Public
Schools
Elementary Schools Ayers/Ryal
Middle Schools Briscoe
High Schools Beverly High
Read Less
Want to know what your home might be worth? Contact us for a FREE valuation!

Our team is ready to help you sell your home for the highest possible price ASAP
Bought with Victor Paulino • Engel & Volkers By the Sea
GET MORE INFORMATION





