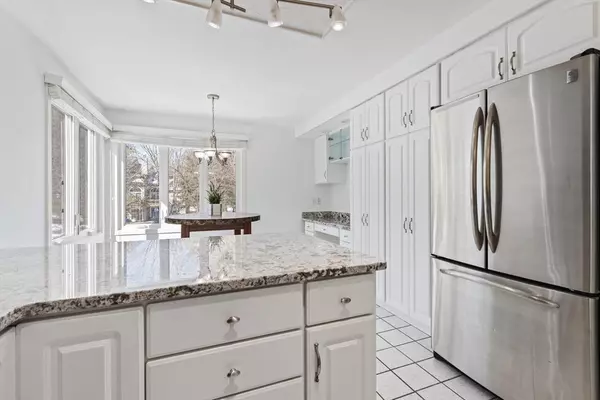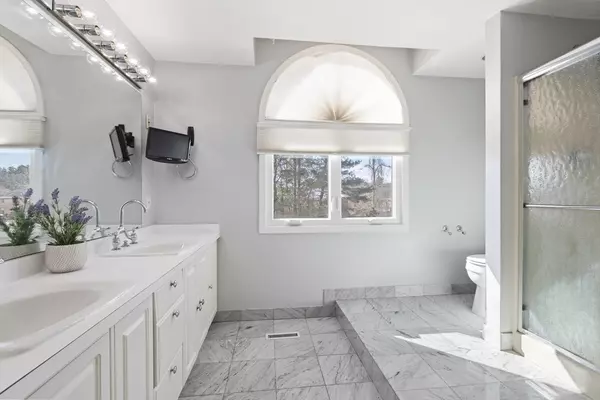GET MORE INFORMATION
$ 550,000
$ 555,000 0.9%
310 Erin Rd #310 Stoughton, MA 02072
2 Beds
2.5 Baths
2,097 SqFt
UPDATED:
Key Details
Sold Price $550,000
Property Type Condo
Sub Type Condominium
Listing Status Sold
Purchase Type For Sale
Square Footage 2,097 sqft
Price per Sqft $262
MLS Listing ID 73338434
Sold Date 04/18/25
Bedrooms 2
Full Baths 2
Half Baths 1
HOA Fees $869/mo
Year Built 1986
Annual Tax Amount $6,651
Tax Year 2024
Property Sub-Type Condominium
Property Description
Location
State MA
County Norfolk
Zoning RM
Direction Central St to Ethyl to Erin Rd
Rooms
Family Room Flooring - Wall to Wall Carpet, Balcony / Deck
Basement Y
Primary Bedroom Level Second
Dining Room Bathroom - Half, Flooring - Hardwood
Kitchen Flooring - Stone/Ceramic Tile, Window(s) - Picture, Dining Area, Countertops - Stone/Granite/Solid, Cabinets - Upgraded
Interior
Interior Features Home Office
Heating Central, Forced Air, Natural Gas
Cooling Central Air
Flooring Carpet, Hardwood, Flooring - Wall to Wall Carpet
Appliance Range, Dishwasher, Disposal, Microwave, Refrigerator, Freezer, Washer, Dryer
Laundry Second Floor, In Unit
Exterior
Exterior Feature Porch, Deck - Wood, Patio, Rain Gutters, Professional Landscaping
Garage Spaces 1.0
Community Features Public Transportation, Shopping, Park, Medical Facility, Laundromat, Highway Access, Public School, T-Station
Roof Type Shingle
Total Parking Spaces 1
Garage Yes
Building
Story 4
Sewer Public Sewer
Water Public
Others
Pets Allowed Yes w/ Restrictions
Senior Community false
Acceptable Financing Contract
Listing Terms Contract
Bought with Samuel Affhauser • eXp Realty
GET MORE INFORMATION





